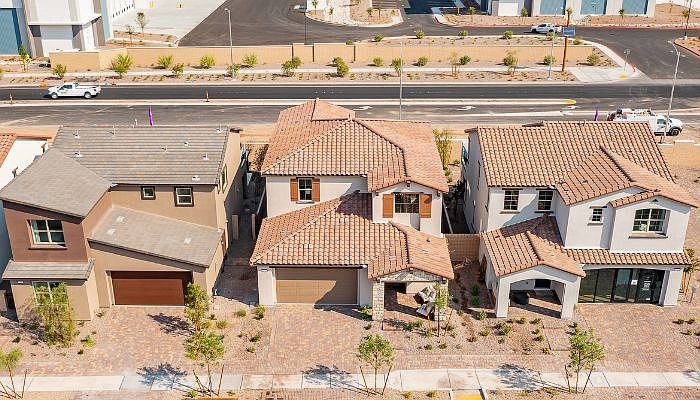BRAND NEW Aster plan in Cadence, Henderson! This new construction home features 4 beds, 3.5 baths, including a first-floor en suite perfect for guests, an upstairs loft, laundry room, and a spacious primary suite with spa-like bath and oversized closet. The open-concept layout flows from the kitchen to the dining and great room, with dual sliders opening to a covered patio for seamless indoor-outdoor living. Located in a vibrant masterplan with trails, parks, and more.
Active
$574,777
639 Balsawood St, Henderson, NV 89011
4beds
2,567sqft
Single Family Residence
Built in 2025
4,356 Square Feet Lot
$-- Zestimate®
$224/sqft
$75/mo HOA
What's special
Open-concept layoutOversized closetCovered patioSpacious primary suiteSeamless indoor-outdoor livingFirst-floor en suiteLaundry room
Call: (725) 216-2556
- 6 days |
- 40 |
- 2 |
Zillow last checked: 7 hours ago
Listing updated: October 08, 2025 at 04:50pm
Listed by:
Antoinette Carozza S.0036798 toni.carozza@exprealty.com,
eXp Realty
Source: LVR,MLS#: 2722609 Originating MLS: Greater Las Vegas Association of Realtors Inc
Originating MLS: Greater Las Vegas Association of Realtors Inc
Travel times
Schedule tour
Select your preferred tour type — either in-person or real-time video tour — then discuss available options with the builder representative you're connected with.
Facts & features
Interior
Bedrooms & bathrooms
- Bedrooms: 4
- Bathrooms: 4
- Full bathrooms: 3
- 1/2 bathrooms: 1
Primary bedroom
- Description: Walk-In Closet(s)
- Dimensions: 16x14
Bedroom 2
- Description: Walk-In Closet(s),With Bath
- Dimensions: 13x12
Bedroom 3
- Description: Closet
- Dimensions: 11x14
Bedroom 4
- Description: Closet
- Dimensions: 13x13
Great room
- Description: Downstairs
- Dimensions: 14x15
Kitchen
- Description: Walk-in Pantry
- Dimensions: 18x8
Loft
- Description: Other
- Dimensions: 15x13
Heating
- Central, Gas
Cooling
- Central Air, Gas
Appliances
- Included: Built-In Electric Oven, Dishwasher, Gas Cooktop, Disposal, Microwave
- Laundry: Gas Dryer Hookup, Upper Level
Features
- Bedroom on Main Level, Handicap Access
- Flooring: Carpet, Ceramic Tile
- Windows: Low-Emissivity Windows
- Has fireplace: No
Interior area
- Total structure area: 2,567
- Total interior livable area: 2,567 sqft
Property
Parking
- Total spaces: 2
- Parking features: Assigned, Attached, Covered, Garage
- Attached garage spaces: 2
Features
- Stories: 2
- Exterior features: Handicap Accessible, Outdoor Living Area
- Pool features: Association
- Fencing: Block,Back Yard
Lot
- Size: 4,356 Square Feet
- Features: Desert Landscaping, Landscaped, < 1/4 Acre
Details
- Parcel number: 17906216045
- Zoning description: Single Family
- Horse amenities: None
Construction
Type & style
- Home type: SingleFamily
- Architectural style: Two Story
- Property subtype: Single Family Residence
Materials
- Roof: Tile
Condition
- New Construction
- New construction: Yes
- Year built: 2025
Details
- Builder model: Aster B
- Builder name: Woodside
Utilities & green energy
- Electric: Photovoltaics None
- Sewer: Public Sewer
- Water: Public
- Utilities for property: Underground Utilities
Green energy
- Energy efficient items: Windows
Community & HOA
Community
- Subdivision: Ashwood at Cadence
HOA
- Has HOA: Yes
- Amenities included: Playground, Pickleball, Park, Pool
- Services included: Maintenance Grounds
- HOA fee: $75 monthly
- HOA name: Cadence
- HOA phone: 702-305-7111
Location
- Region: Henderson
Financial & listing details
- Price per square foot: $224/sqft
- Tax assessed value: $110,080
- Annual tax amount: $5,038
- Date on market: 10/3/2025
- Listing agreement: Exclusive Right To Sell
- Listing terms: Cash,Conventional,1031 Exchange,VA Loan
- Ownership: Single Family Residential
About the community
Make your home the happiest place Ashwood, a 67-lot community within the sought-after Cadence masterplan in Henderson, NV, offers the perfect combination of convenience, comfort, and vibrant neighborhood living. Set in one of the fastest growing and most desirable areas, Ashwood is the ideal place for families seeking a welcoming and dynamic community that has it all.
With thoughtfully designed open floor plans ranging from 2,441 to 2,608 square feet, each home is tailored to suit your family?s needs. Customize your space with options like spa-inspired bathrooms, oversized bonus rooms, cozy reading nooks, and smart storage solutions. Every home also includes Healthy Home Features, such as energy-efficient lighting and appliances, advanced insulation, MERV-13 air filters, water filtration systems, and eco-conscious building materials, making your living environment healthier and more efficient.
As part of the Cadence masterplan, residents have access to exceptional amenities, including a community pool, playgrounds, and peaceful outdoor spaces that foster connection and relaxation. Located in Henderson, one of Nevada's most family-friendly cities, you?ll be just moments away from highly rated schools, scenic parks, and a flourishing arts and culture scene. Shopping, dining, and entertainment options are right at your fingertips, and the area?s natural beauty invites endless outdoor activities, from hiking nearby trails to exploring the nearby Lake Mead.
Henderson is known for its commitment to thoughtful community planning, and Cadence exemplifies that with its carefully designed neighborhoods and amenities. At Ashwood, you?ll find a place where your family can truly grow, connect, and thrive. Your haven in the heart of vibrant Nevada
Source: Woodside Homes

