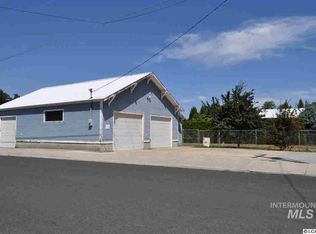Sold
Price Unknown
639 Burrell Ave, Lewiston, ID 83501
3beds
1baths
1,264sqft
Single Family Residence
Built in 1917
10,018.8 Square Feet Lot
$234,000 Zestimate®
$--/sqft
$1,654 Estimated rent
Home value
$234,000
Estimated sales range
Not available
$1,654/mo
Zestimate® history
Loading...
Owner options
Explore your selling options
What's special
Step inside to discover a solid, 3bed/1bath residence awaiting your personal touch. Well-proportioned rooms and a functional flow ideal for everyday living or entertaining. Updates include newer hot water heater, bathroom remodel with vanity, flooring & step-in shower, exterior vinyl siding, vinyl windows & metal roofing. This property is ready for cosmetic enhancements like fresh paint, updated lighting, or flooring upgrades to shine. Offered “as-is”—an exceptional opportunity for those seeking value in a well-built house under $250,000. Separate Utility room is large enough for a craft room or office space. Corner lot with separate driveway street access, is perfect for a large pole building or garden. With thoughtful updates, it could become your stylish haven—or a great investment property. Schedule your showing today and let your vision bring this home to life!
Zillow last checked: 8 hours ago
Listing updated: October 06, 2025 at 08:13am
Listed by:
Michael Laybourn 208-553-9200,
Silvercreek Realty Group
Bought with:
Michael Laybourn
Silvercreek Realty Group
Source: IMLS,MLS#: 98960360
Facts & features
Interior
Bedrooms & bathrooms
- Bedrooms: 3
- Bathrooms: 1
- Main level bathrooms: 1
- Main level bedrooms: 3
Primary bedroom
- Level: Main
Bedroom 2
- Level: Main
Bedroom 3
- Level: Main
Family room
- Level: Main
Kitchen
- Level: Main
Living room
- Level: Main
Heating
- Forced Air, Natural Gas
Cooling
- Wall/Window Unit(s)
Appliances
- Included: Electric Water Heater, Dishwasher, Oven/Range Freestanding, Refrigerator
Features
- Workbench, Laminate Counters, Number of Baths Main Level: 1
- Flooring: Concrete, Carpet, Vinyl
- Has basement: No
- Has fireplace: No
Interior area
- Total structure area: 1,264
- Total interior livable area: 1,264 sqft
- Finished area above ground: 1,264
Property
Parking
- Total spaces: 2
- Parking features: Garage Door Access, Detached, Carport, RV Access/Parking
- Garage spaces: 1
- Carport spaces: 1
- Covered spaces: 2
Accessibility
- Accessibility features: Bathroom Bars, Accessible Approach with Ramp
Features
- Levels: One
- Fencing: Metal,Vinyl
Lot
- Size: 10,018 sqft
- Dimensions: 140 x 117
- Features: 10000 SF - .49 AC, Corner Lot
Details
- Parcel number: RPL00110080105
Construction
Type & style
- Home type: SingleFamily
- Property subtype: Single Family Residence
Materials
- Frame, Vinyl Siding
- Foundation: Crawl Space
- Roof: Metal
Condition
- Year built: 1917
Utilities & green energy
- Electric: 220 Volts
- Water: Public
- Utilities for property: Sewer Connected, Electricity Connected
Community & neighborhood
Location
- Region: Lewiston
Other
Other facts
- Listing terms: Cash,Conventional
- Ownership: Fee Simple
Price history
Price history is unavailable.
Public tax history
| Year | Property taxes | Tax assessment |
|---|---|---|
| 2025 | $1,451 -4% | $227,769 +17.6% |
| 2024 | $1,510 -6.7% | $193,738 -0.5% |
| 2023 | $1,619 +3.6% | $194,685 +1.1% |
Find assessor info on the county website
Neighborhood: 83501
Nearby schools
GreatSchools rating
- 4/10Centennial Elementary SchoolGrades: K-5Distance: 0.4 mi
- 7/10Sacajawea Junior High SchoolGrades: 6-8Distance: 1.3 mi
- 5/10Lewiston Senior High SchoolGrades: 9-12Distance: 1.1 mi
Schools provided by the listing agent
- Elementary: McGhee
- Middle: Sacajawea
- High: Lewiston
- District: Lewiston Independent School District #1
Source: IMLS. This data may not be complete. We recommend contacting the local school district to confirm school assignments for this home.
