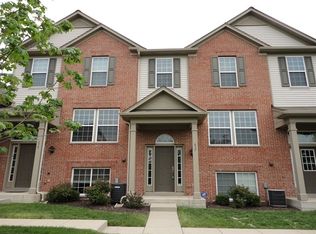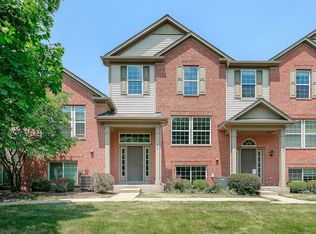Closed
$305,000
639 Conservatory Ln, Aurora, IL 60502
2beds
2,019sqft
Townhouse, Single Family Residence
Built in 2004
-- sqft lot
$306,900 Zestimate®
$151/sqft
$2,366 Estimated rent
Home value
$306,900
$279,000 - $335,000
$2,366/mo
Zestimate® history
Loading...
Owner options
Explore your selling options
What's special
Don't miss this great townhome on an impasse street surrounded by a nature preserve and open space! Head inside to the bright and sunny main level that features a desirable open concept floor plan with easy to clean laminate wood floors throughout. As you head into the spacious kitchen you'll be greeted by an abundance of Corian counter space, a roomy pantry, and new backsplash & updated stainless appliances (2021) New Washer & Dryer (2023). Want more space? The kitchen has plenty of room to add an island or a large table for entertaining. Step outside to your private covered balcony- perfect for relaxing all year round! Head upstairs to find your spacious primary suite with ample closet space and an additional bedroom. Head back downstairs and you will love your spacious 2 car attached garage and the finished basement is perfect for an additional family room or home office. Highly acclaimed district 204, close to shopping, restaurants, and more! Nothing left to do but move in. Updates: A/C (2016), water heater (2018), windows (2006). $500 credit for carpet cleaning/replacement.
Zillow last checked: 8 hours ago
Listing updated: May 30, 2025 at 01:01am
Listing courtesy of:
Cynthia Stolfe 312-310-9200,
Redfin Corporation
Bought with:
Khushbu Patel
Keller Williams Infinity
Source: MRED as distributed by MLS GRID,MLS#: 12340163
Facts & features
Interior
Bedrooms & bathrooms
- Bedrooms: 2
- Bathrooms: 2
- Full bathrooms: 1
- 1/2 bathrooms: 1
Primary bedroom
- Features: Flooring (Carpet)
- Level: Second
- Area: 240 Square Feet
- Dimensions: 20X12
Bedroom 2
- Features: Flooring (Carpet)
- Level: Second
- Area: 130 Square Feet
- Dimensions: 13X10
Dining room
- Features: Flooring (Wood Laminate)
- Level: Main
- Area: 150 Square Feet
- Dimensions: 15X10
Family room
- Features: Flooring (Carpet)
- Level: Basement
- Area: 204 Square Feet
- Dimensions: 17X12
Foyer
- Features: Flooring (Wood Laminate)
- Level: Main
- Area: 32 Square Feet
- Dimensions: 8X4
Kitchen
- Features: Kitchen (Eating Area-Table Space), Flooring (Wood Laminate)
- Level: Main
- Area: 272 Square Feet
- Dimensions: 17X16
Laundry
- Features: Flooring (Vinyl)
- Level: Main
- Area: 30 Square Feet
- Dimensions: 6X5
Living room
- Features: Flooring (Wood Laminate)
- Level: Main
- Area: 238 Square Feet
- Dimensions: 17X14
Sitting room
- Features: Flooring (Carpet)
- Level: Second
- Area: 130 Square Feet
- Dimensions: 13X10
Walk in closet
- Features: Flooring (Carpet)
- Level: Second
- Area: 50 Square Feet
- Dimensions: 10X5
Heating
- Natural Gas, Forced Air
Cooling
- Central Air
Appliances
- Included: Range, Microwave, Dishwasher, Refrigerator, Washer, Dryer, Disposal
- Laundry: Main Level, In Unit
Features
- Walk-In Closet(s), Open Floorplan
- Flooring: Laminate
- Basement: Finished,Daylight
Interior area
- Total structure area: 0
- Total interior livable area: 2,019 sqft
Property
Parking
- Total spaces: 2
- Parking features: Garage Door Opener, On Site, Garage Owned, Attached, Garage
- Attached garage spaces: 2
- Has uncovered spaces: Yes
Accessibility
- Accessibility features: No Disability Access
Details
- Parcel number: 0720202027
- Special conditions: None
- Other equipment: TV-Cable, Fan-Whole House
Construction
Type & style
- Home type: Townhouse
- Property subtype: Townhouse, Single Family Residence
Materials
- Vinyl Siding
Condition
- New construction: No
- Year built: 2004
Utilities & green energy
- Electric: Circuit Breakers
- Sewer: Public Sewer
- Water: Lake Michigan
Community & neighborhood
Location
- Region: Aurora
- Subdivision: Madison Park
HOA & financial
HOA
- Has HOA: Yes
- HOA fee: $260 monthly
- Services included: Water, Lawn Care, Snow Removal, Other
Other
Other facts
- Listing terms: Conventional
- Ownership: Fee Simple w/ HO Assn.
Price history
| Date | Event | Price |
|---|---|---|
| 5/28/2025 | Sold | $305,000-1.6%$151/sqft |
Source: | ||
| 4/28/2025 | Contingent | $309,900$153/sqft |
Source: | ||
| 4/18/2025 | Listed for sale | $309,900+17%$153/sqft |
Source: | ||
| 11/28/2022 | Listing removed | -- |
Source: | ||
| 11/10/2022 | Price change | $264,900-3.6%$131/sqft |
Source: | ||
Public tax history
| Year | Property taxes | Tax assessment |
|---|---|---|
| 2023 | $7,153 +8.9% | $88,010 +12.4% |
| 2022 | $6,568 +2.5% | $78,320 +3.7% |
| 2021 | $6,407 -1.2% | $75,520 |
Find assessor info on the county website
Neighborhood: 60502
Nearby schools
GreatSchools rating
- 10/10Reba O Steck Elementary SchoolGrades: K-5Distance: 1.6 mi
- 8/10Francis Granger Middle SchoolGrades: 6-8Distance: 1.2 mi
- 10/10Metea Valley High SchoolGrades: 9-12Distance: 1.9 mi
Schools provided by the listing agent
- Elementary: Steck Elementary School
- Middle: Granger Middle School
- High: Metea Valley High School
- District: 204
Source: MRED as distributed by MLS GRID. This data may not be complete. We recommend contacting the local school district to confirm school assignments for this home.

Get pre-qualified for a loan
At Zillow Home Loans, we can pre-qualify you in as little as 5 minutes with no impact to your credit score.An equal housing lender. NMLS #10287.
Sell for more on Zillow
Get a free Zillow Showcase℠ listing and you could sell for .
$306,900
2% more+ $6,138
With Zillow Showcase(estimated)
$313,038
