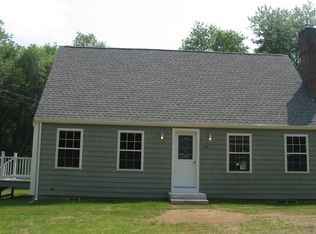Sold for $1,500,000
$1,500,000
639 First Parish Rd, Scituate, MA 02066
4beds
3,535sqft
Single Family Residence
Built in 2002
0.92 Acres Lot
$1,574,900 Zestimate®
$424/sqft
$5,883 Estimated rent
Home value
$1,574,900
$1.43M - $1.73M
$5,883/mo
Zestimate® history
Loading...
Owner options
Explore your selling options
What's special
Welcome to 639 First Parish Road, a beautifully updated Colonial home in Scituate's West End located on a small dead end also known as "Jeffrey's Lane". With 4 bedrooms and 3.5 bathrooms, this residence offers spacious living with an open kitchen that flows into your dining and living rooms. The inviting family room boasts a cozy fireplace and vaulted ceilings, and the newly renovated three-season porch provides a perfect space for relaxation. An additional bonus room with an ensuite bathroom offers versatile use as an in-law suite or guest retreat. Enjoy the spacious yard and patio, and stay comfortable year-round with a whole house generator. The primary suite includes a newly renovated private bath and walk-in closet, while three additional bedrooms provide flexibility. This home also features a two-car garage. Conveniently located between 3A and 123, this is a great commuter location with quick access to all that Scituate has to offer. Don’t miss out—schedule your showing today!
Zillow last checked: 8 hours ago
Listing updated: September 26, 2024 at 09:43am
Listed by:
Colin Garvey 774-249-9448,
William Raveis R.E. & Home Services 781-545-1533
Bought with:
Corie Nagle
Conway - Scituate
Source: MLS PIN,MLS#: 73278056
Facts & features
Interior
Bedrooms & bathrooms
- Bedrooms: 4
- Bathrooms: 4
- Full bathrooms: 3
- 1/2 bathrooms: 1
Primary bedroom
- Features: Bathroom - Full, Walk-In Closet(s), Flooring - Wall to Wall Carpet
- Level: Second
- Area: 245
- Dimensions: 14 x 17.5
Bedroom 2
- Features: Flooring - Wall to Wall Carpet
- Level: Second
- Area: 126.5
- Dimensions: 11 x 11.5
Bedroom 3
- Features: Flooring - Wall to Wall Carpet
- Level: Second
- Area: 138
- Dimensions: 12 x 11.5
Bedroom 4
- Features: Flooring - Wall to Wall Carpet
- Level: Second
- Area: 163.83
- Dimensions: 12.7 x 12.9
Primary bathroom
- Features: Yes
Bathroom 1
- Features: Bathroom - Half, Flooring - Hardwood
- Level: First
Bathroom 2
- Features: Bathroom - Full, Flooring - Stone/Ceramic Tile
- Level: Second
Bathroom 3
- Features: Bathroom - Full, Flooring - Stone/Ceramic Tile
- Level: Second
Family room
- Features: Cathedral Ceiling(s), Flooring - Hardwood
- Level: First
- Area: 422.44
- Dimensions: 17.9 x 23.6
Kitchen
- Features: Flooring - Hardwood, Dining Area, Stainless Steel Appliances
- Level: First
- Area: 640
- Dimensions: 32 x 20
Living room
- Features: Flooring - Hardwood
- Level: First
- Area: 184.92
- Dimensions: 13.4 x 13.8
Office
- Features: Flooring - Hardwood
- Level: First
- Area: 201.39
- Dimensions: 14.7 x 13.7
Heating
- Baseboard, Natural Gas
Cooling
- Central Air
Appliances
- Included: Gas Water Heater, Range, Dishwasher, Microwave, Refrigerator, Washer, Dryer
- Laundry: Flooring - Stone/Ceramic Tile, First Floor
Features
- Bathroom - Full, Home Office, Bonus Room, Mud Room, Sun Room, Walk-up Attic, Wired for Sound
- Flooring: Wood, Tile, Carpet, Flooring - Hardwood, Flooring - Stone/Ceramic Tile
- Basement: Full,Bulkhead,Sump Pump,Unfinished
- Number of fireplaces: 1
- Fireplace features: Family Room
Interior area
- Total structure area: 3,535
- Total interior livable area: 3,535 sqft
Property
Parking
- Total spaces: 8
- Parking features: Attached, Paved Drive, Off Street
- Attached garage spaces: 2
- Uncovered spaces: 6
Features
- Patio & porch: Deck
- Exterior features: Deck, Rain Gutters
- Waterfront features: Harbor, Ocean, 1 to 2 Mile To Beach
Lot
- Size: 0.92 Acres
Details
- Parcel number: SCITM030B002L003A
- Zoning: RES
Construction
Type & style
- Home type: SingleFamily
- Architectural style: Colonial
- Property subtype: Single Family Residence
Materials
- Frame
- Foundation: Concrete Perimeter
- Roof: Shingle
Condition
- Year built: 2002
Utilities & green energy
- Electric: Generator, 220 Volts
- Sewer: Private Sewer
- Water: Public
- Utilities for property: for Gas Range
Community & neighborhood
Community
- Community features: Public Transportation, Shopping, Golf, T-Station
Location
- Region: Scituate
Price history
| Date | Event | Price |
|---|---|---|
| 9/26/2024 | Sold | $1,500,000+13.2%$424/sqft |
Source: MLS PIN #73278056 Report a problem | ||
| 8/19/2024 | Pending sale | $1,325,000$375/sqft |
Source: | ||
| 8/19/2024 | Contingent | $1,325,000$375/sqft |
Source: MLS PIN #73278056 Report a problem | ||
| 8/15/2024 | Listed for sale | $1,325,000+88.2%$375/sqft |
Source: MLS PIN #73278056 Report a problem | ||
| 6/12/2015 | Sold | $704,000-4.2%$199/sqft |
Source: Public Record Report a problem | ||
Public tax history
| Year | Property taxes | Tax assessment |
|---|---|---|
| 2025 | $11,961 -0.2% | $1,197,300 +3.5% |
| 2024 | $11,980 +0.1% | $1,156,400 +7.6% |
| 2023 | $11,965 +2.9% | $1,075,000 +16.7% |
Find assessor info on the county website
Neighborhood: 02066
Nearby schools
GreatSchools rating
- 8/10Cushing Elementary SchoolGrades: K-5Distance: 1.1 mi
- 7/10Gates Intermediate SchoolGrades: 6-8Distance: 0.8 mi
- 8/10Scituate High SchoolGrades: 9-12Distance: 0.8 mi
Get a cash offer in 3 minutes
Find out how much your home could sell for in as little as 3 minutes with a no-obligation cash offer.
Estimated market value$1,574,900
Get a cash offer in 3 minutes
Find out how much your home could sell for in as little as 3 minutes with a no-obligation cash offer.
Estimated market value
$1,574,900
