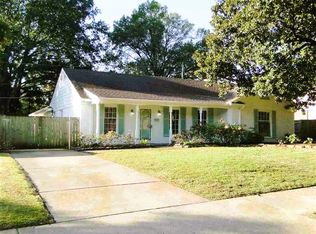LOCATION LOCATION! 4 bedroom 2 bath Move in ready home on University of Memphis campus across from Rec Center is Ready for its new tenants. Low maintenance living with hardwood flooring and tile throughout. Formal Dining Room, Flex room, Eat in Kitchen , and All Appliances included with Washer and Dryer and New Stove! Detached 2 car garage and Fully fenced yard with extra parking. This won't last long, inquire today. Pet Deposit $300 Max limit 50lb Dog and Cats ok. 1 month Security Deposit. Interior Video Available Upon Request, Please contact Gulcan at showing instructions.
House for rent
$1,900/mo
639 Houston St, Memphis, TN 38111
4beds
--sqft
Price may not include required fees and charges.
Singlefamily
Available now
Cats, dogs OK
-- A/C
In unit laundry
2 Parking spaces parking
-- Heating
What's special
- 9 days
- on Zillow |
- -- |
- -- |
Travel times
Looking to buy when your lease ends?
Consider a first-time homebuyer savings account designed to grow your down payment with up to a 6% match & 4.15% APY.
Facts & features
Interior
Bedrooms & bathrooms
- Bedrooms: 4
- Bathrooms: 2
- Full bathrooms: 2
Appliances
- Included: Dishwasher, Dryer, Range Oven, Refrigerator, Stove, Washer
- Laundry: In Unit
Features
- 1 or More BR Down, 2 Full Primary Baths, Full Bath Down
Property
Parking
- Total spaces: 2
- Parking features: Covered
- Details: Contact manager
Features
- Exterior features: Contact manager
Details
- Parcel number: 04602400013
Construction
Type & style
- Home type: SingleFamily
- Property subtype: SingleFamily
Condition
- Year built: 1947
Community & HOA
Location
- Region: Memphis
Financial & listing details
- Lease term: 1 Or 2 Year
Price history
| Date | Event | Price |
|---|---|---|
| 8/12/2025 | Listed for rent | $1,900 |
Source: MAAR #10203314 | ||
| 8/7/2025 | Sold | $188,000-6% |
Source: | ||
| 7/31/2025 | Pending sale | $200,000 |
Source: | ||
| 7/3/2025 | Price change | $200,000-11.1% |
Source: | ||
| 6/17/2025 | Price change | $225,000+12.5% |
Source: | ||
![[object Object]](https://photos.zillowstatic.com/fp/2a196686438b960ab4d7320b06dabcd9-p_i.jpg)
