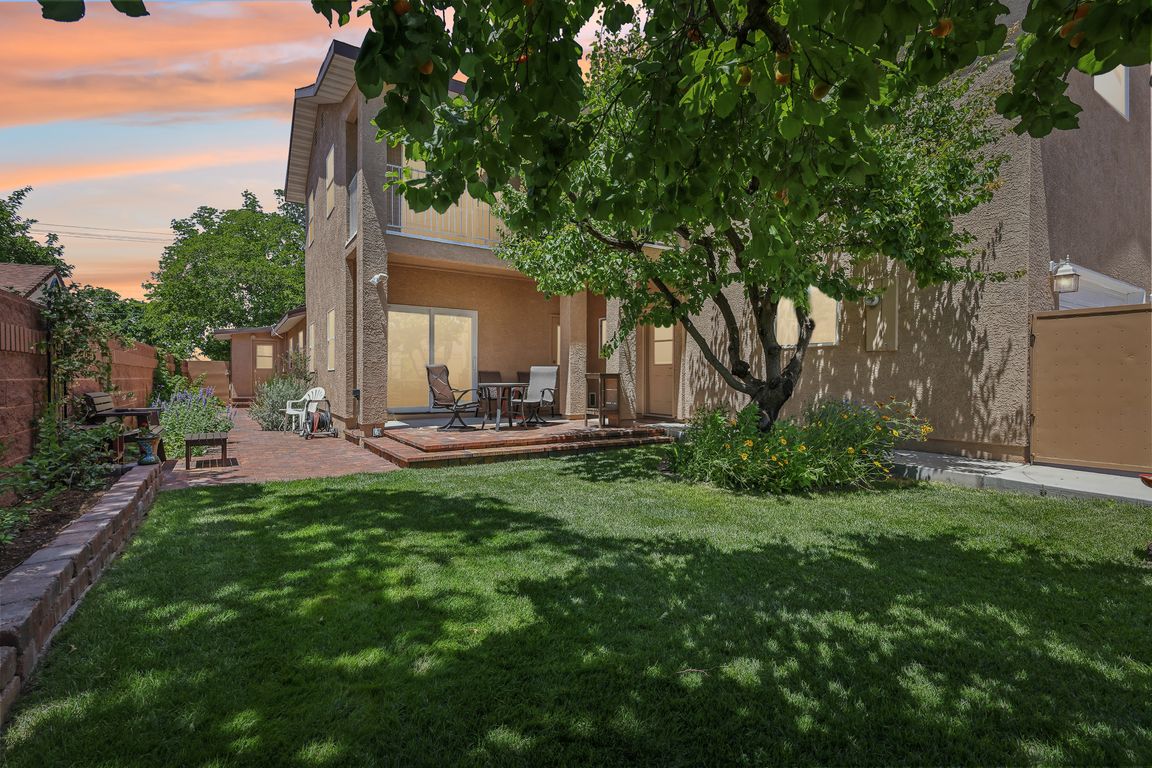
ActivePrice cut: $10K (11/13)
$810,000
4beds
3,272sqft
639 I Ave, Boulder City, NV 89005
4beds
3,272sqft
Single family residence
Built in 1941
5,662 sqft
2 Garage spaces
$248 price/sqft
What's special
Secondary bedroomSerene afternoon shadeMature apricot treesPrimary bedroomSecond kitchenBeautifully landscaped backyardSeparate family room
Exceptional 3,272 sq ft Residence located just moments from Historic Downtown Boulder City. This thoughtfully designed and meticulously cared for Home features a modern Open Floor Plan with numerous Custom Upgrades throughout. Main Level includes Kitchen boasting granite counter-tops, stainless steel appliances, custom cabinetry, walk-in pantry, and a large breakfast bar ...
- 205 days |
- 610 |
- 24 |
Source: LVR,MLS#: 2683867 Originating MLS: Greater Las Vegas Association of Realtors Inc
Originating MLS: Greater Las Vegas Association of Realtors Inc
Travel times
Kitchen Upstairs
Living Room
Primary Bedroom
Zillow last checked: 8 hours ago
Listing updated: November 13, 2025 at 07:09am
Listed by:
Amber L. Bartholomew S.0170853 702-293-0000,
Desert Sun Realty
Source: LVR,MLS#: 2683867 Originating MLS: Greater Las Vegas Association of Realtors Inc
Originating MLS: Greater Las Vegas Association of Realtors Inc
Facts & features
Interior
Bedrooms & bathrooms
- Bedrooms: 4
- Bathrooms: 4
- Full bathrooms: 1
- 3/4 bathrooms: 3
Primary bedroom
- Description: Ceiling Fan,Downstairs,Mirrored Door,Walk-In Closet(s)
- Dimensions: 14x13
Bedroom 2
- Description: Ceiling Fan,Closet,Downstairs,Mirrored Door
- Dimensions: 13x11
Bedroom 3
- Description: Ceiling Fan,Closet,Mirrored Door,Upstairs,With Bath
- Dimensions: 13x11
Bedroom 4
- Description: Closet,Mirrored Door,Upstairs,With Bath
- Dimensions: 13x10
Primary bathroom
- Description: Tub/Shower Combo
Dining room
- Description: Dining Area,Kitchen/Dining Room Combo
- Dimensions: 10x9
Family room
- Description: Downstairs,Separate Family Room
- Dimensions: 17x10
Great room
- Description: Upstairs
- Dimensions: 17x16
Kitchen
- Description: Breakfast Bar/Counter,Custom Cabinets,Granite Countertops,Tile Flooring,Walk-in Pantry
Living room
- Description: Front
- Dimensions: 16x12
Heating
- Central, Electric, Multiple Heating Units
Cooling
- Central Air, Electric, 2 Units
Appliances
- Included: Dryer, Dishwasher, Electric Range, Gas Water Heater, Microwave, Refrigerator, Water Heater, Washer
- Laundry: Cabinets, Electric Dryer Hookup, Main Level, Laundry Room, Sink
Features
- Bedroom on Main Level, Ceiling Fan(s), Primary Downstairs, Window Treatments
- Flooring: Laminate, Luxury Vinyl Plank, Tile
- Windows: Double Pane Windows, Plantation Shutters
- Has fireplace: No
Interior area
- Total structure area: 3,272
- Total interior livable area: 3,272 sqft
Video & virtual tour
Property
Parking
- Total spaces: 2
- Parking features: Finished Garage, Garage, Garage Door Opener, Open, Private
- Garage spaces: 2
- Has uncovered spaces: Yes
Features
- Stories: 2
- Patio & porch: Balcony, Patio
- Exterior features: Balcony, Patio, Private Yard, Sprinkler/Irrigation
- Fencing: Block,Back Yard
- Has view: Yes
- View description: Mountain(s)
Lot
- Size: 5,662.8 Square Feet
- Features: Back Yard, Drip Irrigation/Bubblers, Fruit Trees, Landscaped, Trees, < 1/4 Acre
Details
- Parcel number: 18609510151
- Zoning description: Single Family
- Other equipment: Water Softener Loop
- Horse amenities: None
Construction
Type & style
- Home type: SingleFamily
- Architectural style: Two Story
- Property subtype: Single Family Residence
Materials
- Frame, Stucco
- Roof: Composition,Pitched,Shingle
Condition
- Resale
- Year built: 1941
Utilities & green energy
- Electric: Photovoltaics None
- Sewer: Public Sewer
- Water: Public
- Utilities for property: Above Ground Utilities
Green energy
- Energy efficient items: Windows
Community & HOA
Community
- Subdivision: Boulder City
HOA
- Has HOA: No
- Amenities included: None
Location
- Region: Boulder City
Financial & listing details
- Price per square foot: $248/sqft
- Tax assessed value: $276,589
- Annual tax amount: $2,325
- Date on market: 5/18/2025
- Listing agreement: Exclusive Right To Sell
- Listing terms: Cash,Conventional,VA Loan