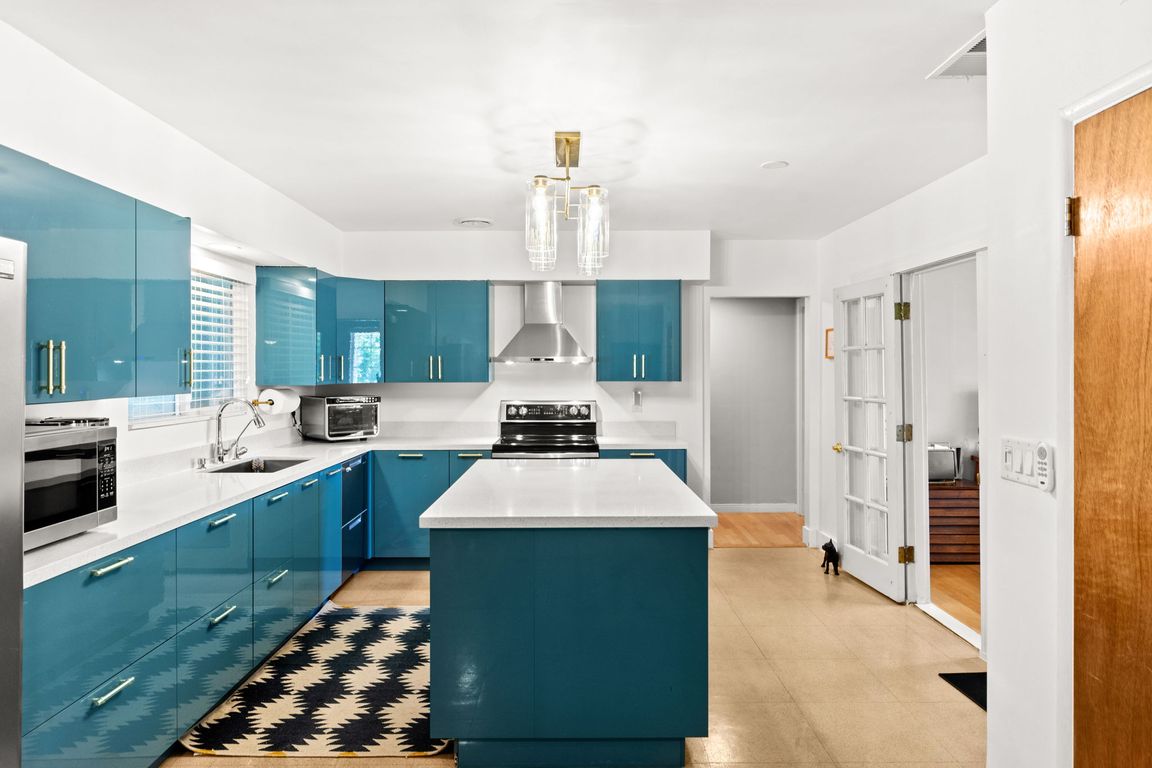
Active
$725,000
3beds
2,194sqft
639 Lacy Ln, Las Vegas, NV 89107
3beds
2,194sqft
Single family residence
Built in 1952
0.47 Acres
1 Attached garage space
$330 price/sqft
What's special
Mid-century modern vibes on nearly half an acre in central Las Vegas! This single-story 3 bed, 3 bath home offers 2,194 sq ft of living space with original character and stylish updates throughout. Sitting on a 20,473 sq ft lot with a 20’ sliding gate and alley access, it features an ...
- 25 days
- on Zillow |
- 1,931 |
- 130 |
Source: LVR,MLS#: 2700159 Originating MLS: Greater Las Vegas Association of Realtors Inc
Originating MLS: Greater Las Vegas Association of Realtors Inc
Travel times
Kitchen
Living Room
Primary Bedroom
Zillow last checked: 7 hours ago
Listing updated: August 07, 2025 at 02:20pm
Listed by:
Craig Tann B.0143698 (702)514-6634,
Huntington & Ellis, A Real Est
Source: LVR,MLS#: 2700159 Originating MLS: Greater Las Vegas Association of Realtors Inc
Originating MLS: Greater Las Vegas Association of Realtors Inc
Facts & features
Interior
Bedrooms & bathrooms
- Bedrooms: 3
- Bathrooms: 3
- Full bathrooms: 1
- 3/4 bathrooms: 2
Primary bedroom
- Description: Ceiling Fan,Walk-In Closet(s)
- Dimensions: 19x21
Bedroom 2
- Description: Ceiling Fan
- Dimensions: 16x12
Bedroom 3
- Description: Closet
- Dimensions: 21x22
Primary bathroom
- Description: Shower Only
- Dimensions: 7x12
Den
- Description: Ceiling Fan,Double Doors
- Dimensions: 10x10
Dining room
- Dimensions: 21x23
Kitchen
- Description: Granite Countertops,Island,Stainless Steel Appliances
- Dimensions: 16x18
Living room
- Description: Entry Foyer,Formal
- Dimensions: 6x12
Heating
- Central, None
Cooling
- Central Air, Electric
Appliances
- Included: Dryer, Dishwasher, Electric Range, Disposal, Refrigerator, Washer
- Laundry: Electric Dryer Hookup, Laundry Closet, Laundry Room
Features
- Bedroom on Main Level, Ceiling Fan(s), Primary Downstairs, Window Treatments
- Flooring: Carpet, Laminate, Tile
- Windows: Blinds
- Number of fireplaces: 1
- Fireplace features: Living Room, Multi-Sided, Wood Burning
Interior area
- Total structure area: 2,194
- Total interior livable area: 2,194 sqft
Video & virtual tour
Property
Parking
- Total spaces: 1
- Parking features: Attached Carport, Attached, Garage, Private
- Has attached garage: Yes
- Carport spaces: 1
Features
- Stories: 1
- Patio & porch: Enclosed, Patio
- Exterior features: Dog Run, Private Yard
- Has private pool: Yes
- Pool features: In Ground, Private
- Fencing: Block,Back Yard,Chain Link,Wrought Iron
Lot
- Size: 0.47 Acres
- Features: Back Yard, Desert Landscaping, Fruit Trees, Landscaped, Rocks, < 1/4 Acre
Details
- Parcel number: 13932310007
- Zoning description: Single Family
- Horse amenities: None
Construction
Type & style
- Home type: SingleFamily
- Architectural style: One Story
- Property subtype: Single Family Residence
Materials
- Roof: Flat
Condition
- Resale
- Year built: 1952
Utilities & green energy
- Electric: Photovoltaics None
- Sewer: Public Sewer
- Water: Public
- Utilities for property: Underground Utilities
Community & HOA
Community
- Subdivision: Mountain View Tr 1
HOA
- Has HOA: No
- Amenities included: None
Location
- Region: Las Vegas
Financial & listing details
- Price per square foot: $330/sqft
- Tax assessed value: $363,411
- Annual tax amount: $2,494
- Date on market: 7/15/2025
- Listing agreement: Exclusive Right To Sell
- Listing terms: Cash,Conventional,FHA,VA Loan