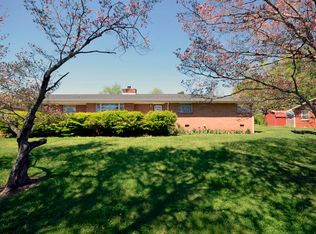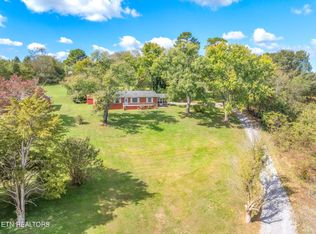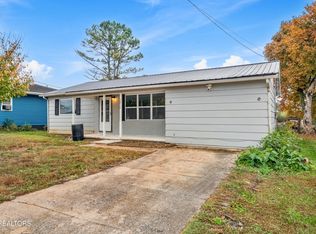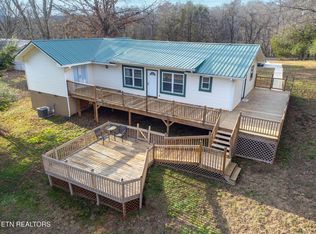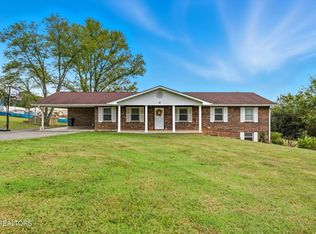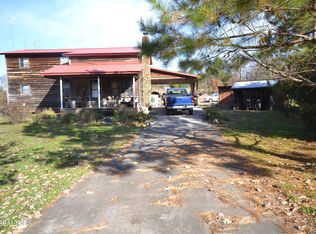MOTIVATED SELLER!!! The seller will assist with $5,000 for the buyer's closing costs. Charming brick rancher on 3.46 acres. Enjoy peaceful country living just minutes from town in this spacious one-level brick rancher situated on 3.46 mostly cleared acres. This beautiful home offers over 2100 sq ft of comfortable living space, featuring new flooring, new windows and new exterior doors. The homes roof is less than 10 years old, giving you peace of mind for years to come. Both bathrooms have been updated with new toilets and faucets, and the septic was pumped in 2024.The floorplan offer plenty of room to relax or entertain, while the expansive property offers space for outdoor activities, gardening or even a small farm. With solid updates already completed, this home offers a great opportunity to add your personal touch to make cosmetic improvements to match your style. Make this property your own.
Under contract - showing
$329,900
639 McCrary St, Philadelphia, TN 37846
3beds
2,153sqft
Est.:
Single Family Residence, Residential
Built in 1957
3.46 Acres Lot
$-- Zestimate®
$153/sqft
$-- HOA
What's special
Space for outdoor activitiesNew exterior doorsNew windowsSpacious one-level brick rancherNew flooringExpansive property
- 48 days |
- 34 |
- 0 |
Zillow last checked: 8 hours ago
Listing updated: October 30, 2025 at 11:52am
Listing Provided by:
Kelli Monger 865-986-4646,
Smoky Mountain Realty LLC 865-986-4646
Source: RealTracs MLS as distributed by MLS GRID,MLS#: 3033164
Facts & features
Interior
Bedrooms & bathrooms
- Bedrooms: 3
- Bathrooms: 2
- Full bathrooms: 2
- Main level bedrooms: 3
Other
- Features: Utility Room
- Level: Utility Room
Heating
- Central, Electric
Cooling
- Central Air
Appliances
- Included: Dishwasher, Dryer, Microwave, Range, Refrigerator, Washer
- Laundry: Washer Hookup, Electric Dryer Hookup
Features
- Flooring: Carpet, Tile
- Basement: Crawl Space
- Number of fireplaces: 1
Interior area
- Total structure area: 2,153
- Total interior livable area: 2,153 sqft
- Finished area above ground: 2,153
Property
Parking
- Total spaces: 2
- Parking features: Attached
- Has attached garage: Yes
- Carport spaces: 2
Features
- Levels: One
- Stories: 1
- Has view: Yes
- View description: Mountain(s)
Lot
- Size: 3.46 Acres
- Features: Rolling Slope
- Topography: Rolling Slope
Details
- Additional structures: Barn(s)
- Parcel number: 055 09400 000
- Special conditions: Standard
Construction
Type & style
- Home type: SingleFamily
- Architectural style: Traditional
- Property subtype: Single Family Residence, Residential
Materials
- Other, Brick
Condition
- New construction: No
- Year built: 1957
Utilities & green energy
- Sewer: Septic Tank
- Water: Public
- Utilities for property: Electricity Available, Water Available
Community & HOA
Location
- Region: Philadelphia
Financial & listing details
- Price per square foot: $153/sqft
- Tax assessed value: $9,000
- Annual tax amount: $861
- Date on market: 10/24/2025
- Electric utility on property: Yes
Estimated market value
Not available
Estimated sales range
Not available
Not available
Price history
Price history
| Date | Event | Price |
|---|---|---|
| 10/30/2025 | Contingent | $329,900$153/sqft |
Source: | ||
| 10/30/2025 | Pending sale | $329,900$153/sqft |
Source: | ||
| 10/24/2025 | Listed for sale | $329,9000%$153/sqft |
Source: | ||
| 9/11/2025 | Listing removed | $329,999$153/sqft |
Source: | ||
| 5/31/2025 | Pending sale | $329,999$153/sqft |
Source: | ||
Public tax history
Public tax history
| Year | Property taxes | Tax assessment |
|---|---|---|
| 2024 | $40 +16.5% | $2,250 |
| 2023 | $34 | $2,250 |
| 2022 | $34 | $2,250 |
Find assessor info on the county website
BuyAbility℠ payment
Est. payment
$1,833/mo
Principal & interest
$1608
Home insurance
$115
Property taxes
$110
Climate risks
Neighborhood: 37846
Nearby schools
GreatSchools rating
- 5/10Philadelphia Elementary SchoolGrades: PK-8Distance: 0.1 mi
- 6/10Loudon High SchoolGrades: 9-12Distance: 4.4 mi
- 5/10Ft Loudoun Middle SchoolGrades: 6-8Distance: 4.3 mi
Schools provided by the listing agent
- Elementary: Philadelphia Elementary
- High: Loudon High School
Source: RealTracs MLS as distributed by MLS GRID. This data may not be complete. We recommend contacting the local school district to confirm school assignments for this home.
- Loading
