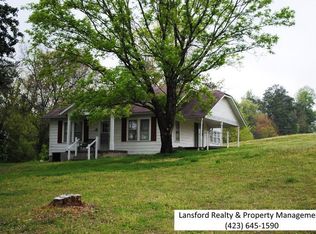Sold for $445,000
$445,000
639 Mission Ridge Rd, Rossville, GA 30741
3beds
2,045sqft
Single Family Residence
Built in 1922
6.32 Acres Lot
$457,500 Zestimate®
$218/sqft
$1,793 Estimated rent
Home value
$457,500
$425,000 - $490,000
$1,793/mo
Zestimate® history
Loading...
Owner options
Explore your selling options
What's special
Inviting three-bedroom, two-bathroom farmhouse exuding warmth with stunning hardwood floors throughout. Recent upgrades within the last three years include new siding, windows, and gutters, enhancing both aesthetics and functionality. Set on 6.32 cleared acres, this property offers a serene escape. A brand-new 60 x 52 shop building with electric, a two-car detached garage with water and electric, and a freshly added porch provide versatility and convenience. Both HVAC systems have been replaced within the last six years, ensuring modern comfort in this timeless farmhouse retreat.
Zillow last checked: 8 hours ago
Listing updated: September 09, 2024 at 03:52pm
Listed by:
Jake Kellerhals 706-217-8133,
Keller Williams Realty
Bought with:
Jake Kellerhals, 325426
Keller Williams Realty
Source: Greater Chattanooga Realtors,MLS#: 1384574
Facts & features
Interior
Bedrooms & bathrooms
- Bedrooms: 3
- Bathrooms: 2
- Full bathrooms: 2
Primary bedroom
- Level: Second
Bedroom
- Level: First
Bedroom
- Level: First
Bathroom
- Level: First
Bathroom
- Level: Second
Library
- Level: Second
Living room
- Level: First
Heating
- Central, Electric
Cooling
- Central Air, Electric, Multi Units
Appliances
- Included: Dishwasher, Electric Water Heater, Free-Standing Electric Range, Microwave, Refrigerator
- Laundry: Laundry Closet, Electric Dryer Hookup, Gas Dryer Hookup, Washer Hookup
Features
- Open Floorplan, Walk-In Closet(s), Separate Shower, Tub/shower Combo, Whirlpool Tub
- Flooring: Hardwood
- Windows: Storm Window(s), Window Treatments
- Basement: Crawl Space
- Number of fireplaces: 1
- Fireplace features: Gas Log, Living Room
Interior area
- Total structure area: 2,045
- Total interior livable area: 2,045 sqft
Property
Parking
- Total spaces: 2
- Parking features: Garage
- Garage spaces: 2
Features
- Levels: One and One Half
- Patio & porch: Covered, Deck, Patio, Porch, Porch - Covered
- Fencing: Fenced
- Has view: Yes
- View description: Other
Lot
- Size: 6.32 Acres
- Dimensions: 6.89
- Features: Gentle Sloping, Rural
Details
- Additional structures: Outbuilding
- Has additional parcels: Yes
- Parcel number: 0140025a
Construction
Type & style
- Home type: SingleFamily
- Property subtype: Single Family Residence
Materials
- Other, Stone, Vinyl Siding
- Foundation: Brick/Mortar, Stone
- Roof: Shingle
Condition
- New construction: No
- Year built: 1922
Utilities & green energy
- Sewer: Septic Tank
- Water: Public
- Utilities for property: Cable Available, Electricity Available, Phone Available
Community & neighborhood
Security
- Security features: Smoke Detector(s)
Location
- Region: Rossville
- Subdivision: None
Other
Other facts
- Listing terms: Cash,Conventional,FHA,Owner May Carry,VA Loan
Price history
| Date | Event | Price |
|---|---|---|
| 2/16/2024 | Sold | $445,000-1.1%$218/sqft |
Source: Greater Chattanooga Realtors #1384574 Report a problem | ||
| 1/9/2024 | Contingent | $450,000$220/sqft |
Source: Greater Chattanooga Realtors #1384574 Report a problem | ||
| 1/2/2024 | Listed for sale | $450,000+275%$220/sqft |
Source: | ||
| 6/30/2020 | Sold | $120,000-25%$59/sqft |
Source: Public Record Report a problem | ||
| 4/17/2014 | Sold | $160,000+3.2%$78/sqft |
Source: Greater Chattanooga Realtors #1207474 Report a problem | ||
Public tax history
| Year | Property taxes | Tax assessment |
|---|---|---|
| 2024 | $2,901 +5.1% | $131,545 +7.7% |
| 2023 | $2,760 +19.7% | $122,182 +31.5% |
| 2022 | $2,306 +14.2% | $92,948 +30.9% |
Find assessor info on the county website
Neighborhood: 30741
Nearby schools
GreatSchools rating
- 6/10Cherokee Ridge Elementary SchoolGrades: PK-5Distance: 2.9 mi
- 4/10Rossville Middle SchoolGrades: 6-8Distance: 3.8 mi
- 5/10Ridgeland High SchoolGrades: 9-12Distance: 1.5 mi
Schools provided by the listing agent
- Elementary: Cherokee Ridge Elementary
- Middle: Rossville Middle
- High: Ridgeland High School
Source: Greater Chattanooga Realtors. This data may not be complete. We recommend contacting the local school district to confirm school assignments for this home.
Get a cash offer in 3 minutes
Find out how much your home could sell for in as little as 3 minutes with a no-obligation cash offer.
Estimated market value$457,500
Get a cash offer in 3 minutes
Find out how much your home could sell for in as little as 3 minutes with a no-obligation cash offer.
Estimated market value
$457,500
