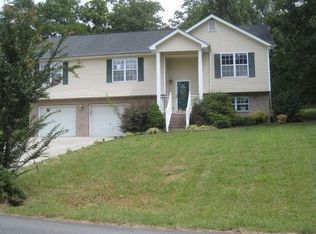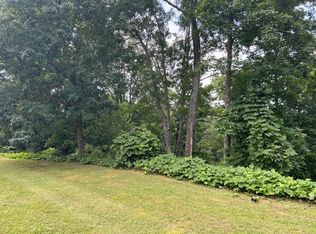Sold for $308,500 on 10/31/25
$308,500
639 Mount View Dr, Tunnel Hill, GA 30755
3beds
3baths
1,890sqft
Single Family Residence
Built in 1998
0.44 Acres Lot
$309,000 Zestimate®
$163/sqft
$1,904 Estimated rent
Home value
$309,000
$294,000 - $324,000
$1,904/mo
Zestimate® history
Loading...
Owner options
Explore your selling options
What's special
Come check out this charming 3 bedroom, 2 bath home in Tunnel Hill! The main level boasts hardwood floors in dining room and kitchen. Breakfast nook in kitchen, Upstairs you will find 3 large bedrooms. Master includes ensuite bath and large walk-in closet. Don't miss out on this opportunity!
Zillow last checked: 8 hours ago
Listing updated: October 31, 2025 at 12:18pm
Listed by:
Heather Burton,
Coldwell Banker Kinard Realty - Dalton
Bought with:
Angela Fauscett, 442906
Keller Williams Realty Greater Dalton
Source: Carpet Capital AOR,MLS#: 130075
Facts & features
Interior
Bedrooms & bathrooms
- Bedrooms: 3
- Bathrooms: 3
Primary bedroom
- Level: Second
Bedroom 2
- Level: Second
Bedroom 3
- Level: Second
Primary bathroom
- Description: Full/2nd
- Features: Separate Shower
Bathroom 2
- Description: Full/2nd
Bathroom 3
- Description: Half/Main
Living room
- Level: First
Heating
- Central
Cooling
- Central Air
Appliances
- Included: Dishwasher, Oven/Range Combo-Electric, Electric Water Heater
- Laundry: Laundry Closet
Features
- Ceiling Fan(s), Breakfast Area, Formal-Separate DR
- Flooring: Carpet
- Windows: Aluminum Frames, Bay Window(s)
- Attic: Access Panel
- Has fireplace: Yes
- Fireplace features: Living Room
Interior area
- Total structure area: 1,890
- Total interior livable area: 1,890 sqft
- Finished area above ground: 0
- Finished area below ground: 0
Property
Parking
- Total spaces: 2
- Parking features: Attached Garage - 2 Cars
- Attached garage spaces: 2
- Has uncovered spaces: Yes
Features
- Levels: Two
- Patio & porch: Deck
Lot
- Size: 0.44 Acres
- Features: Cleared, Sloping-Mostly
Details
- Parcel number: 1203613000
Construction
Type & style
- Home type: SingleFamily
- Architectural style: Traditional
- Property subtype: Single Family Residence
Materials
- Vinyl Siding
- Foundation: Crawl Space/Masonry
- Roof: Composition,Gable Vent(s)
Condition
- Year built: 1998
Utilities & green energy
- Sewer: Septic Tank
- Water: Public
Community & neighborhood
Location
- Region: Tunnel Hill
- Subdivision: Ashland Heights
Other
Other facts
- Listing terms: Possession at Closing
Price history
| Date | Event | Price |
|---|---|---|
| 10/31/2025 | Sold | $308,500-3.3%$163/sqft |
Source: | ||
| 10/8/2025 | Pending sale | $319,000$169/sqft |
Source: | ||
| 7/15/2025 | Price change | $319,000-4.8%$169/sqft |
Source: | ||
| 6/16/2025 | Price change | $335,000-4%$177/sqft |
Source: | ||
| 5/16/2025 | Listed for sale | $349,000+154.7%$185/sqft |
Source: | ||
Public tax history
| Year | Property taxes | Tax assessment |
|---|---|---|
| 2024 | $2,421 +33.1% | $93,056 +25.8% |
| 2023 | $1,819 +21.2% | $73,951 +24.4% |
| 2022 | $1,501 -2.6% | $59,440 |
Find assessor info on the county website
Neighborhood: 30755
Nearby schools
GreatSchools rating
- 8/10Tunnel Hill Elementary SchoolGrades: K-5Distance: 1.2 mi
- 8/10Westside Middle SchoolGrades: 6-8Distance: 4.4 mi
- 8/10Northwest Whitfield County High SchoolGrades: 9-12Distance: 2.7 mi
Schools provided by the listing agent
- Elementary: Tunnel Hill
- Middle: Westside
- High: Northwest
Source: Carpet Capital AOR. This data may not be complete. We recommend contacting the local school district to confirm school assignments for this home.
Get a cash offer in 3 minutes
Find out how much your home could sell for in as little as 3 minutes with a no-obligation cash offer.
Estimated market value
$309,000
Get a cash offer in 3 minutes
Find out how much your home could sell for in as little as 3 minutes with a no-obligation cash offer.
Estimated market value
$309,000

