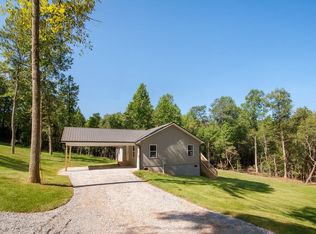Sold for $206,000 on 07/02/24
$206,000
639 Piney Grove Rd, Franklin, NC 28734
1beds
925sqft
Residential
Built in 1964
0.5 Acres Lot
$255,100 Zestimate®
$223/sqft
$1,123 Estimated rent
Home value
$255,100
$227,000 - $281,000
$1,123/mo
Zestimate® history
Loading...
Owner options
Explore your selling options
What's special
This single-family home is nicely elevated enabling some great views and offering some privacy from the next-door neighbors. It has a rolling grass front yard for family picnics and it is just a short drive to the Little Tennessee River. Easy access for everyone from State-maintained roads to the leveled-paved driveway with a single vehicle wide carport with parking for 3 vehicles. There is vinyl siding, gutters and a metal roof for low outside maintenance. The large kitchen has lots of cabinets and countertop space. The living room has an additional propane heater and a large picture window allowing in plenty of natural light and views of the front yard and the rocking chair porch where you can sit and wave at your neighbors as they drive by. The primary bedroom is large enough for a king-sized bed with one closet and another closet adjacent to the room. There are two bathrooms; one dedicated to the primary room and the other for guests. House is heated and cooled with a central unit. There is a pump house/storage shed and another shed for tools or lawnmower equipment. Adjoining the mudroom is a utility room with washer and dryer hookups.
Zillow last checked: 8 hours ago
Listing updated: March 20, 2025 at 08:23pm
Listed by:
Thomas Evan Harrell,
Realty One Group Vibe
Bought with:
Jessica Mason, 284086
Mason Peak Mountain Properties, LLC
Source: Carolina Smokies MLS,MLS#: 26036092
Facts & features
Interior
Bedrooms & bathrooms
- Bedrooms: 1
- Bathrooms: 2
- Full bathrooms: 2
Primary bedroom
- Level: First
- Area: 159.6
- Dimensions: 13.3 x 12
Kitchen
- Level: First
- Area: 186.03
- Dimensions: 15.9 x 11.7
Living room
- Level: First
- Area: 236.81
- Dimensions: 19.9 x 11.9
Heating
- Electric, Propane, Heat Pump
Cooling
- Central Electric, Heat Pump
Appliances
- Included: Electric Oven/Range, Electric Water Heater
Features
- Ceiling Fan(s), Main Level Living, Primary on Main Level
- Flooring: Carpet, Vinyl
- Windows: Windows-Storm None
- Basement: Crawl Space
- Attic: Access Only
- Has fireplace: Yes
- Fireplace features: Other
Interior area
- Total structure area: 925
- Total interior livable area: 925 sqft
Property
Parking
- Parking features: Garage-Single Attached, Paved Driveway
- Attached garage spaces: 1
- Has uncovered spaces: Yes
Accessibility
- Accessibility features: Interior Handicapped Accessible, Exterior Handicapped Accessible
Features
- Patio & porch: Porch
- Has view: Yes
- View description: Short Range View
Lot
- Size: 0.50 Acres
- Residential vegetation: Partially Wooded
Details
- Additional structures: Outbuilding/Workshop, Storage Building/Shed
- Parcel number: 6597111200
Construction
Type & style
- Home type: SingleFamily
- Architectural style: Ranch/Single
- Property subtype: Residential
Materials
- Vinyl Siding
- Roof: Metal
Condition
- Year built: 1964
Utilities & green energy
- Sewer: Septic Tank
- Water: Well
Community & neighborhood
Location
- Region: Franklin
Other
Other facts
- Listing terms: Cash,Conventional,USDA Loan,FHA,VA Loan
- Road surface type: Paved
Price history
| Date | Event | Price |
|---|---|---|
| 7/2/2024 | Sold | $206,000+3.5%$223/sqft |
Source: Carolina Smokies MLS #26036092 | ||
| 4/11/2024 | Contingent | $199,000$215/sqft |
Source: Carolina Smokies MLS #26036092 | ||
| 4/8/2024 | Listed for sale | $199,000$215/sqft |
Source: Carolina Smokies MLS #26036092 | ||
| 3/26/2024 | Contingent | $199,000$215/sqft |
Source: Carolina Smokies MLS #26036092 | ||
| 3/18/2024 | Listed for sale | $199,000$215/sqft |
Source: Carolina Smokies MLS #26036092 | ||
Public tax history
| Year | Property taxes | Tax assessment |
|---|---|---|
| 2024 | $733 +84% | $180,430 +0.1% |
| 2023 | $399 +7.8% | $180,330 +62.2% |
| 2022 | $370 +2.4% | $111,200 |
Find assessor info on the county website
Neighborhood: 28734
Nearby schools
GreatSchools rating
- 8/10Iotla ElementaryGrades: PK-4Distance: 1.9 mi
- 6/10Macon Middle SchoolGrades: 7-8Distance: 5.6 mi
- 6/10Franklin HighGrades: 9-12Distance: 4.4 mi

Get pre-qualified for a loan
At Zillow Home Loans, we can pre-qualify you in as little as 5 minutes with no impact to your credit score.An equal housing lender. NMLS #10287.
