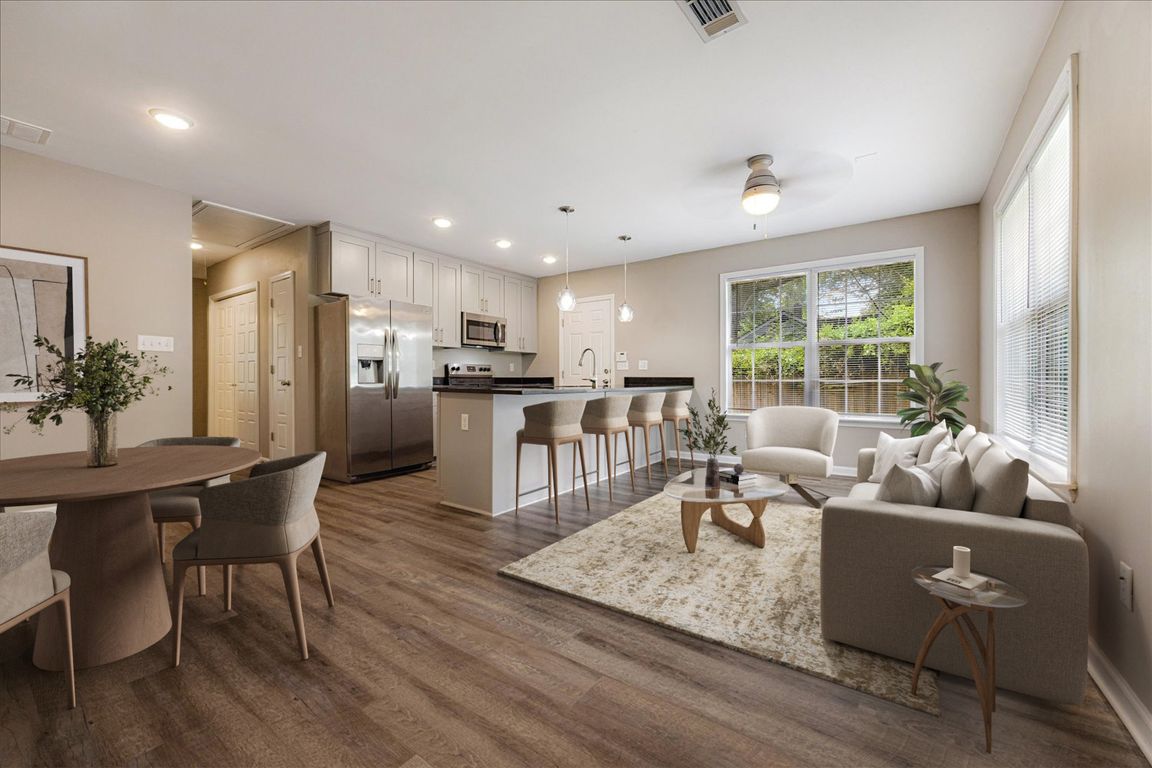
For sale
$299,901
5beds
--sqft
639 S Goodlett St, Memphis, TN 38111
5beds
--sqft
Single family residence
Built in 1945
0.31 Acres
Open parking
What's special
Stylish finishesExpansive backyardModern kitchenEnormous parking spaceNew flooringFully automatic front gate
Welcome to 639 S Goodlett Rd – A Stunning Fully Updated Gem in the Heart of Memphis! This spacious 5-bedroom, 2-bathroom home blends modern upgrades with comfort and security. Step inside to discover a beautifully updated interior featuring stylish finishes, new flooring, and a modern kitchen built for both everyday living ...
- 39 days
- on Zillow |
- 661 |
- 40 |
Source: MAAR,MLS#: 10200456
Travel times
Living Room
Bedroom
Bedroom
Zillow last checked: 7 hours ago
Listing updated: July 03, 2025 at 05:01am
Listed by:
Dylan L Johnson,
901, REALTORS 901-676-6555
Source: MAAR,MLS#: 10200456
Facts & features
Interior
Bedrooms & bathrooms
- Bedrooms: 5
- Bathrooms: 2
- Full bathrooms: 2
Rooms
- Room types: Attic
Primary bedroom
- Features: Hardwood Floor, Smooth Ceiling
- Level: First
- Area: 132
- Dimensions: 11 x 12
Bedroom 2
- Features: Hardwood Floor, Smooth Ceiling, Walk-In Closet(s)
- Level: First
- Area: 132
- Dimensions: 11 x 12
Bedroom 3
- Features: Hardwood Floor, Smooth Ceiling
- Level: First
- Area: 132
- Dimensions: 11 x 12
Bedroom 4
- Features: Hardwood Floor, Smooth Ceiling, Walk-In Closet(s)
- Level: First
- Area: 132
- Dimensions: 11 x 12
Bedroom 5
- Features: Hardwood Floor, Smooth Ceiling, Walk-In Closet(s)
- Level: First
- Area: 132
- Dimensions: 11 x 12
Primary bathroom
- Features: Smooth Ceiling
Dining room
- Dimensions: 0 x 0
Kitchen
- Features: Updated/Renovated Kitchen, Eat-in Kitchen, Kitchen Island
- Area: 182
- Dimensions: 13 x 14
Living room
- Features: LR/DR Combination
- Area: 182
- Dimensions: 13 x 14
Den
- Dimensions: 0 x 0
Heating
- Central
Cooling
- Central Air
Appliances
- Included: Gas Water Heater, Disposal, Dishwasher, Microwave, Refrigerator
- Laundry: Laundry Room, Laundry Closet
Features
- Smooth Ceiling, Living Room, Dining Room, Den/Great Room, Kitchen, Primary Bedroom, 2nd Bedroom, 3rd Bedroom, 4th of More Bedrooms, 2 or More Baths, All Bedrooms Down, Two Primaries, Renovated Bathroom, Full Bath Down
- Flooring: Hardwood
- Basement: Crawl Space
- Attic: Pull Down Stairs
- Has fireplace: No
Interior area
- Living area range: 1400-1599 Square Feet
Video & virtual tour
Property
Parking
- Parking features: Driveway/Pad, Gated, Gate Clickers
- Has uncovered spaces: Yes
Features
- Stories: 1
- Pool features: None
- Fencing: Wood,Wood Fence,Iron Fence
Lot
- Size: 0.31 Acres
- Dimensions: 80 x 172
- Features: Some Trees, Level, Landscaped
Details
- Parcel number: 046059 00007
Construction
Type & style
- Home type: SingleFamily
- Architectural style: Traditional
- Property subtype: Single Family Residence
Materials
- Aluminum/Steel Siding
- Roof: Composition Shingles
Condition
- New construction: No
- Year built: 1945
Community & HOA
Community
- Security: Burglar Alarm, Monitored Alarm System, Security Gate, Smoke Detector(s)
- Subdivision: Normal School Place
Location
- Region: Memphis
Financial & listing details
- Tax assessed value: $149,800
- Annual tax amount: $2,467
- Price range: $299.9K - $299.9K
- Date on market: 7/3/2025