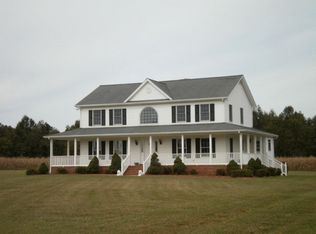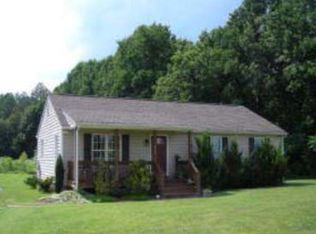Sold for $899,999
$899,999
639 Sandy Point Rd, West Point, VA 23181
3beds
3,805sqft
Single Family Residence
Built in 1996
40 Acres Lot
$947,800 Zestimate®
$237/sqft
$3,014 Estimated rent
Home value
$947,800
$881,000 - $1.01M
$3,014/mo
Zestimate® history
Loading...
Owner options
Explore your selling options
What's special
LOOKING for a 40+ ac Equestrian Estate? UNIQUE 3800 sqft, custom brick home w/finished basement apartment, OPEN floor plan w/first floor primary suite, amazing floor to ceiling windows, woodburning fireplace, gas cooking (new appliances), outdoor patio perfect for entertaining, 2 car detached garage, a 50-year Decrabond tile roof. Farm boasts~11 paddocks w/lush fenced pastures, 2 barns & 2 Riding Arenas 20 X 60-meter dressage arena w/ lights, judges box & mirrors, 225 X 100 ft, for flat/jump arenas. BARN1~center aisle w/5 stalls, 1/2 bath, large tack/feed, tack lockers, & overhang w/3 additional stalls BARN2~office, tack room, & 5 stalls, loafing shed w/overhang, 60ft round pen w/footing, run in sheds, hay loft, shavings shed w/custom rolling roof, huge workshop, hay storage in pole barn (more stalls could be added), AMAZING rideout 11 1/2 miles of groomed trails & Mattaponi river access right off property (Sandy Point State Forest), & insulated a Chicken house w/power & water. The farm was an income producing facility boarding, lessons, clinics, training, shows, trail rides, & horse camping Location~appx 45 min to Fredericksburg, 1 hr to RVA & 45 min to Williamsburg.
Zillow last checked: 8 hours ago
Listing updated: March 13, 2025 at 12:49pm
Listed by:
Kim Rupp 540-656-8728,
Corcoran McEnearney
Bought with:
Kim Rupp, 0225224871
Corcoran McEnearney
Source: CVRMLS,MLS#: 2324082 Originating MLS: Central Virginia Regional MLS
Originating MLS: Central Virginia Regional MLS
Facts & features
Interior
Bedrooms & bathrooms
- Bedrooms: 3
- Bathrooms: 3
- Full bathrooms: 3
Primary bedroom
- Level: First
- Dimensions: 0 x 0
Primary bedroom
- Level: Basement
- Dimensions: 0 x 0
Bedroom 2
- Level: First
- Dimensions: 0 x 0
Bedroom 3
- Level: First
- Dimensions: 0 x 0
Additional room
- Description: breakfast nook
- Level: First
- Dimensions: 0 x 0
Dining room
- Level: First
- Dimensions: 0 x 0
Other
- Description: Tub & Shower
- Level: Basement
Other
- Description: Tub & Shower
- Level: First
Kitchen
- Level: First
- Dimensions: 0 x 0
Kitchen
- Level: Basement
- Dimensions: 0 x 0
Living room
- Level: First
- Dimensions: 0 x 0
Heating
- Electric, Forced Air, Heat Pump, Propane
Cooling
- Central Air, Electric, Zoned
Appliances
- Included: Electric Water Heater
Features
- Flooring: Ceramic Tile, Partially Carpeted, Wood
- Basement: Full
- Attic: Access Only,Pull Down Stairs
- Number of fireplaces: 1
- Fireplace features: Masonry, Wood Burning
Interior area
- Total interior livable area: 3,805 sqft
- Finished area above ground: 2,330
- Finished area below ground: 1,475
Property
Parking
- Total spaces: 2
- Parking features: Attached, Garage, Garage Door Opener
- Attached garage spaces: 2
Features
- Levels: One
- Stories: 1
- Patio & porch: Rear Porch, Patio
- Exterior features: Out Building(s), Storage, Shed
- Pool features: None
- Fencing: None,Partial,Wood
Lot
- Size: 40 Acres
- Features: Cleared, Fruit Trees, Pasture, Split Possible
- Residential vegetation: Mixed
Details
- Additional structures: Garage(s), Shed(s), Storage, Utility Building(s), Barn(s), Outbuilding, Stable(s)
- Parcel number: 3912A
- Zoning description: A-C
- Horses can be raised: Yes
- Horse amenities: Horses Allowed, Stable(s), Tack Room
Construction
Type & style
- Home type: SingleFamily
- Architectural style: Custom,Ranch
- Property subtype: Single Family Residence
Materials
- Brick, Drywall
- Roof: Metal,Other,Tile
Condition
- Resale
- New construction: No
- Year built: 1996
Utilities & green energy
- Sewer: Septic Tank
- Water: Well
Community & neighborhood
Location
- Region: West Point
- Subdivision: None
Other
Other facts
- Ownership: Individuals
- Ownership type: Sole Proprietor
Price history
| Date | Event | Price |
|---|---|---|
| 4/2/2024 | Sold | $899,999$237/sqft |
Source: | ||
| 3/15/2024 | Pending sale | $899,999$237/sqft |
Source: | ||
| 2/26/2024 | Price change | $899,999-5.3%$237/sqft |
Source: | ||
| 10/14/2023 | Listed for sale | $949,999+25%$250/sqft |
Source: | ||
| 4/23/2020 | Sold | $760,000-1.2%$200/sqft |
Source: | ||
Public tax history
| Year | Property taxes | Tax assessment |
|---|---|---|
| 2025 | $4,260 +5% | $692,700 -1% |
| 2024 | $4,058 +12.1% | $699,700 -12.8% |
| 2023 | $3,619 +118.9% | $802,200 +102.5% |
Find assessor info on the county website
Neighborhood: 23181
Nearby schools
GreatSchools rating
- NACool Spring Primary SchoolGrades: PK-2Distance: 4.5 mi
- 3/10Hamilton Holmes Middle SchoolGrades: 6-8Distance: 4.6 mi
- 5/10King William High SchoolGrades: 9-12Distance: 10.6 mi
Schools provided by the listing agent
- Elementary: Acquinton
- Middle: Hamilton Holmes
- High: King William
Source: CVRMLS. This data may not be complete. We recommend contacting the local school district to confirm school assignments for this home.
Get a cash offer in 3 minutes
Find out how much your home could sell for in as little as 3 minutes with a no-obligation cash offer.
Estimated market value$947,800
Get a cash offer in 3 minutes
Find out how much your home could sell for in as little as 3 minutes with a no-obligation cash offer.
Estimated market value
$947,800

