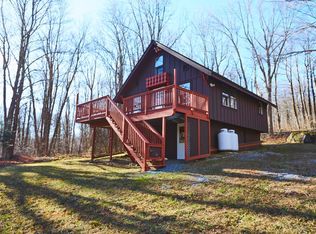Closed
Listed by:
Monique B White,
Deerfield Valley Real Estate 802-464-3055,
Michelle O'Neil,
Deerfield Valley Real Estate
Bought with: Deerfield Valley Real Estate
$415,000
639 Shippee Road, Readsboro, VT 05350
2beds
1,008sqft
Ranch
Built in 2008
43.88 Acres Lot
$422,500 Zestimate®
$412/sqft
$2,369 Estimated rent
Home value
$422,500
Estimated sales range
Not available
$2,369/mo
Zestimate® history
Loading...
Owner options
Explore your selling options
What's special
This charming cottage is nestled in a serene mountain setting, offering privacy and picturesque views. Off a quiet dirt road you are welcomed onto a deep front porch designed for relaxation. Inside, you will find an open kitchen, dining and living room with a fieldstone hearth, cozy wood stove and wood cathedral ceilings. There are two bedrooms and a full bathroom on the main floor. From the kitchen, step outside to the back covered deck that provides long range mountain views. An abundance of wildlife can be seen grazing the gently sloping clearing that stretches to the northeast. The dry, clean walkout basement is beckoned to be finished, there is plumbing in place, a pellet stove, full size windows and french doors. This rustic getaway provides all of the comforts including a mini split for heat and air conditioning. Log cabin vinyl siding is easily maintained. New drainage around the driveway and throughout the property. With 43+ acres, it’s an ideal spot to hike, hunt and create trails throughout, there is also direct ATV and snowmobile trail access. Whether you’re seeking a peaceful retreat in Vermont or a primary home, this property offers the perfect blend of comfort and nature.
Zillow last checked: 9 hours ago
Listing updated: November 04, 2024 at 06:57am
Listed by:
Monique B White,
Deerfield Valley Real Estate 802-464-3055,
Michelle O'Neil,
Deerfield Valley Real Estate
Bought with:
Michelle O'Neil
Deerfield Valley Real Estate
Source: PrimeMLS,MLS#: 5011819
Facts & features
Interior
Bedrooms & bathrooms
- Bedrooms: 2
- Bathrooms: 2
- Full bathrooms: 1
- 1/4 bathrooms: 1
Heating
- Propane, Pellet Stove, Forced Air, Heat Pump, Wood Stove
Cooling
- Mini Split
Appliances
- Included: Dishwasher, Dryer, Microwave, Electric Range, Washer
- Laundry: In Basement
Features
- Cathedral Ceiling(s), Ceiling Fan(s), Dining Area, Kitchen/Living, Natural Light, Natural Woodwork
- Flooring: Laminate, Vinyl
- Windows: Skylight(s)
- Basement: Concrete,Concrete Floor,Daylight,Full,Unfinished,Walkout,Interior Access,Exterior Entry,Basement Stairs,Interior Entry
- Attic: Pull Down Stairs
Interior area
- Total structure area: 2,016
- Total interior livable area: 1,008 sqft
- Finished area above ground: 1,008
- Finished area below ground: 0
Property
Parking
- Parking features: Gravel
Features
- Levels: One
- Stories: 1
- Patio & porch: Covered Porch
- Exterior features: Deck, Natural Shade, Shed
- Has view: Yes
- View description: Mountain(s)
- Frontage length: Road frontage: 310
Lot
- Size: 43.88 Acres
- Features: Country Setting, Hilly, Rolling Slope, Sloped, Views, Wooded
Details
- Parcel number: 51316110360
- Zoning description: rural residential
Construction
Type & style
- Home type: SingleFamily
- Architectural style: Ranch
- Property subtype: Ranch
Materials
- Wood Frame
- Foundation: Poured Concrete
- Roof: Asphalt Shingle
Condition
- New construction: No
- Year built: 2008
Utilities & green energy
- Electric: 200+ Amp Service
- Sewer: 1000 Gallon
- Utilities for property: Propane, Phone Available, Fiber Optic Internt Avail
Community & neighborhood
Security
- Security features: Carbon Monoxide Detector(s), Smoke Detector(s)
Location
- Region: Readsboro
Other
Other facts
- Road surface type: Dirt
Price history
| Date | Event | Price |
|---|---|---|
| 11/4/2024 | Sold | $415,000-4.6%$412/sqft |
Source: | ||
| 9/26/2024 | Contingent | $435,000$432/sqft |
Source: | ||
| 8/29/2024 | Listed for sale | $435,000+61.1%$432/sqft |
Source: | ||
| 9/20/2021 | Sold | $270,000+0%$268/sqft |
Source: | ||
| 6/3/2021 | Listing removed | -- |
Source: | ||
Public tax history
| Year | Property taxes | Tax assessment |
|---|---|---|
| 2024 | -- | $221,900 |
| 2023 | -- | $221,900 |
| 2022 | -- | $221,900 |
Find assessor info on the county website
Neighborhood: 05350
Nearby schools
GreatSchools rating
- NAReadsboro Elementary SchoolGrades: PK-6Distance: 1.8 mi
- 3/10Abbott MemorialGrades: PK-8Distance: 5.9 mi
- 5/10Twin Valley Middle High SchoolGrades: 6-12Distance: 6.2 mi
Schools provided by the listing agent
- Elementary: Readsboro Central School
- Middle: Readsboro Central School
Source: PrimeMLS. This data may not be complete. We recommend contacting the local school district to confirm school assignments for this home.
Get pre-qualified for a loan
At Zillow Home Loans, we can pre-qualify you in as little as 5 minutes with no impact to your credit score.An equal housing lender. NMLS #10287.
