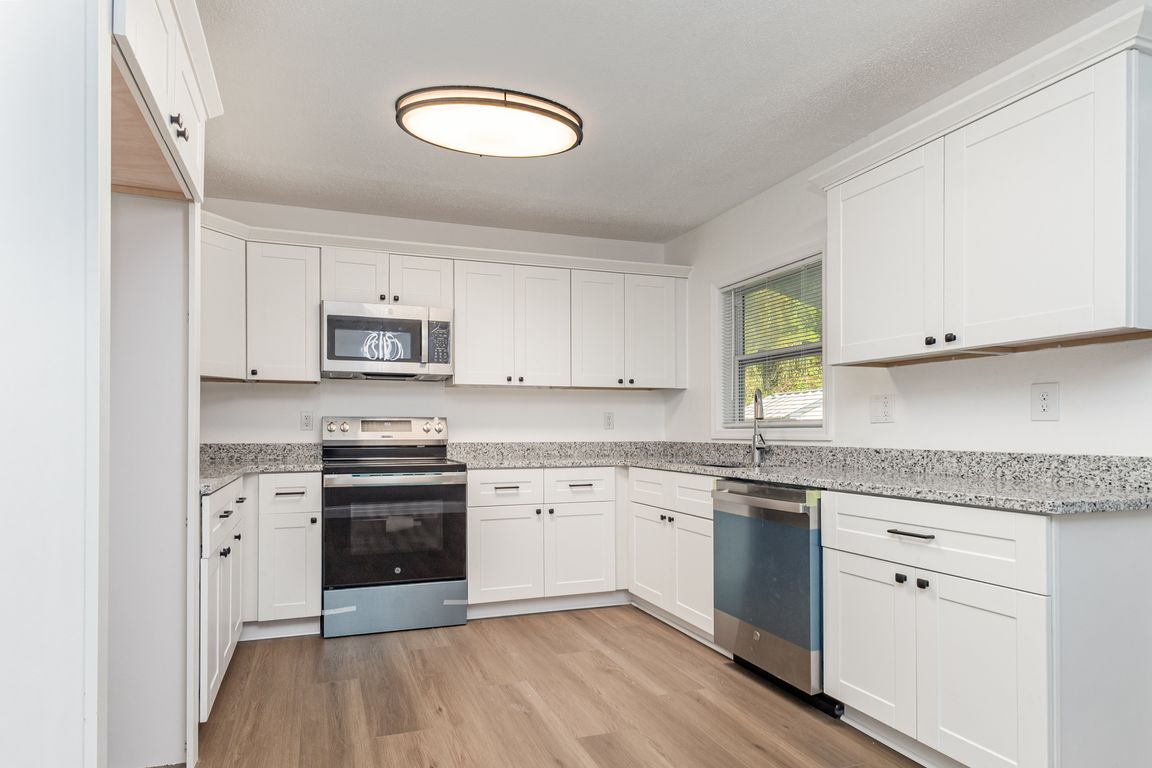
For salePrice cut: $10K (10/8)
$300,000
4beds
1,371sqft
639 W Williams St, Lakeland, FL 33805
4beds
1,371sqft
Single family residence
Built in 1965
9,627 sqft
1 Carport space
$219 price/sqft
What's special
Granite countertopsSpacious yardOpen light-filled floor planModern kitchenGenerous yard spaceStainless steel appliances
**Welcome to 639 W Williams Street, Lakeland, FL** — a beautifully renovated 3-bedroom, 2-bathroom single-family home that perfectly combines comfort, modern updates, and Central Florida charm. With 1,371 sq. ft. of inviting living space, this home offers a seamless blend of style and functionality, ideal for families, first-time buyers, or anyone ...
- 1 day |
- 116 |
- 6 |
Likely to sell faster than
Source: Stellar MLS,MLS#: TB8435459 Originating MLS: Orlando Regional
Originating MLS: Orlando Regional
Travel times
Living Room
Kitchen
Primary Bedroom
Zillow last checked: 7 hours ago
Listing updated: 12 hours ago
Listing Provided by:
Keegan Siegfried 813-670-7226,
LPT REALTY, LLC 877-366-2213,
Tom Leber 813-420-9963,
LPT REALTY, LLC
Source: Stellar MLS,MLS#: TB8435459 Originating MLS: Orlando Regional
Originating MLS: Orlando Regional

Facts & features
Interior
Bedrooms & bathrooms
- Bedrooms: 4
- Bathrooms: 2
- Full bathrooms: 2
Primary bedroom
- Features: Built-in Closet
- Level: First
- Area: 168 Square Feet
- Dimensions: 14x12
Bedroom 2
- Features: Built-in Closet
- Level: First
- Area: 208 Square Feet
- Dimensions: 16x13
Bedroom 3
- Features: Built-in Closet
- Level: First
- Area: 120 Square Feet
- Dimensions: 10x12
Bedroom 4
- Features: Built-in Closet
- Level: First
- Area: 120 Square Feet
- Dimensions: 10x12
Primary bathroom
- Features: Shower No Tub
- Level: First
- Area: 32 Square Feet
- Dimensions: 8x4
Bathroom 2
- Features: Shower No Tub
- Level: First
- Area: 32 Square Feet
- Dimensions: 8x4
Dining room
- Level: First
- Area: 88 Square Feet
- Dimensions: 8x11
Kitchen
- Level: First
- Area: 99 Square Feet
- Dimensions: 9x11
Living room
- Level: First
- Area: 208 Square Feet
- Dimensions: 13x16
Heating
- Central
Cooling
- Central Air
Appliances
- Included: Dishwasher, Microwave, Range
- Laundry: Laundry Room
Features
- Open Floorplan
- Flooring: Laminate
- Has fireplace: No
Interior area
- Total structure area: 1,786
- Total interior livable area: 1,371 sqft
Video & virtual tour
Property
Parking
- Total spaces: 1
- Parking features: Carport
- Carport spaces: 1
Features
- Levels: One
- Stories: 1
- Exterior features: Lighting, Sidewalk
Lot
- Size: 9,627 Square Feet
- Dimensions: 70 x 138
- Features: Sidewalk
Details
- Parcel number: 232801017600002120
- Zoning: R-3
- Special conditions: None
Construction
Type & style
- Home type: SingleFamily
- Property subtype: Single Family Residence
Materials
- Block
- Foundation: Block
- Roof: Shingle
Condition
- New construction: No
- Year built: 1965
Utilities & green energy
- Sewer: Septic Tank
- Water: Public
- Utilities for property: BB/HS Internet Available, Cable Available, Electricity Available, Phone Available, Sewer Available, Water Available
Community & HOA
Community
- Subdivision: BRADFORD HEIGHTS
HOA
- Has HOA: No
- Pet fee: $0 monthly
Location
- Region: Lakeland
Financial & listing details
- Price per square foot: $219/sqft
- Tax assessed value: $151,115
- Annual tax amount: $2,728
- Date on market: 10/8/2025
- Listing terms: Cash,Conventional,FHA,VA Loan
- Ownership: Fee Simple
- Total actual rent: 0
- Electric utility on property: Yes
- Road surface type: Paved