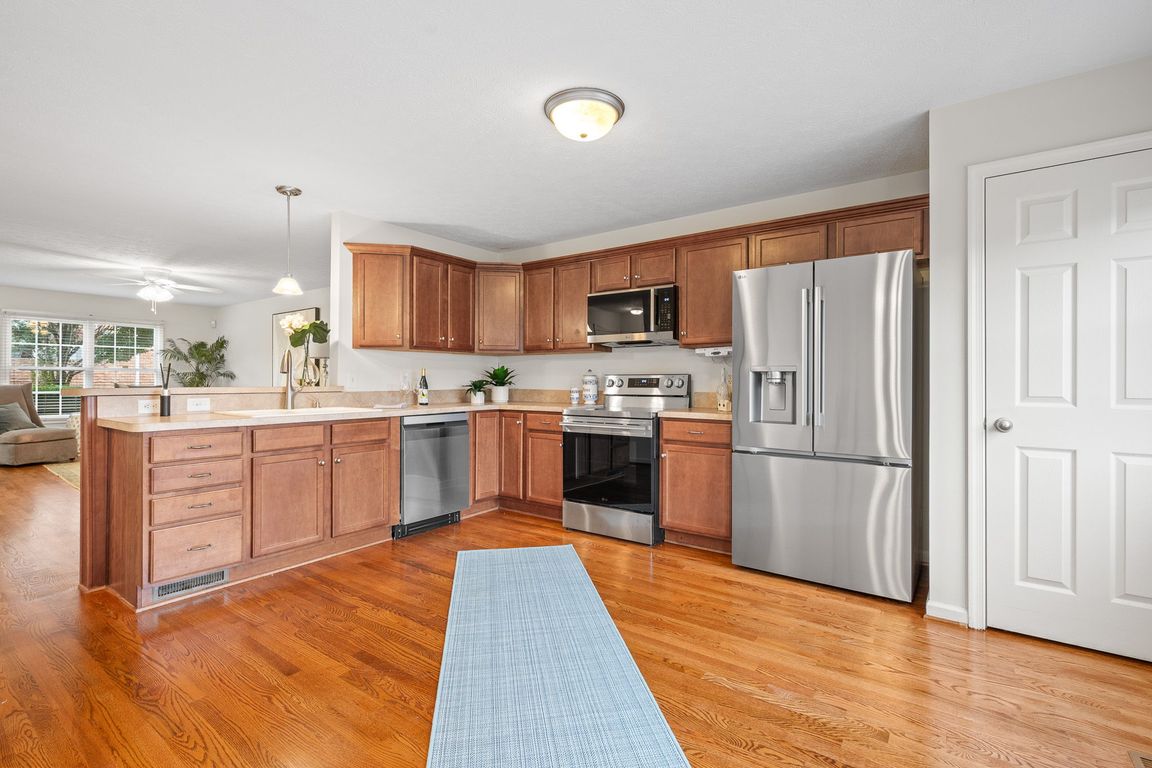
Pending
$279,900
3beds
1,940sqft
639 Wyndhurst Dr, Lynchburg, VA 24502
3beds
1,940sqft
Townhouse
Built in 2005
1,393 sqft
Garage
$144 price/sqft
$375 quarterly HOA fee
What's special
Private bathBeautiful hardwood floorsConvenient upstairs laundryNew stainless steel appliances
Move-in ready townhome in the heart of Wyndhurst, one of Lynchburg's most desirable and walkable communities. Enjoy sidewalks that lead to local shops, restaurants, and quick access to Thomas Jefferson's Poplar Forest trail system. Inside, the home features new stainless steel appliances, updated carpet in the bedrooms, and beautiful hardwood floors ...
- 21 days |
- 853 |
- 39 |
Likely to sell faster than
Source: LMLS,MLS#: 362815 Originating MLS: Lynchburg Board of Realtors
Originating MLS: Lynchburg Board of Realtors
Travel times
Living Room
Kitchen
Primary Bedroom
Zillow last checked: 8 hours ago
Listing updated: November 02, 2025 at 10:23am
Listed by:
Mason A. Kiffmeyer 952-715-7715 mason@lyhrealtor.com,
LPT Realty, Inc
Source: LMLS,MLS#: 362815 Originating MLS: Lynchburg Board of Realtors
Originating MLS: Lynchburg Board of Realtors
Facts & features
Interior
Bedrooms & bathrooms
- Bedrooms: 3
- Bathrooms: 4
- Full bathrooms: 2
- 1/2 bathrooms: 2
Primary bedroom
- Level: Second
- Area: 165
- Dimensions: 15 x 11
Bedroom
- Dimensions: 0 x 0
Bedroom 2
- Level: Second
- Area: 118.75
- Dimensions: 12.5 x 9.5
Bedroom 3
- Level: Second
- Area: 117
- Dimensions: 13 x 9
Bedroom 4
- Area: 0
- Dimensions: 0 x 0
Bedroom 5
- Area: 0
- Dimensions: 0 x 0
Dining room
- Area: 0
- Dimensions: 0 x 0
Family room
- Area: 0
- Dimensions: 0 x 0
Great room
- Area: 0
- Dimensions: 0 x 0
Kitchen
- Level: First
- Area: 221
- Dimensions: 17 x 13
Living room
- Level: First
- Area: 330
- Dimensions: 22 x 15
Office
- Area: 0
- Dimensions: 0 x 0
Heating
- Heat Pump, Two-Zone
Cooling
- Heat Pump, Two-Zone
Appliances
- Included: Dishwasher, Dryer, Microwave, Electric Range, Refrigerator, Washer, Electric Water Heater
- Laundry: Dryer Hookup, Laundry Closet, Second Floor, Washer Hookup
Features
- Ceiling Fan(s), Drywall, Pantry
- Flooring: Carpet, Ceramic Tile, Hardwood, Vinyl
- Doors: Storm Door(s)
- Windows: Storm Window(s)
- Basement: Exterior Entry,Interior Entry,Partitioned,Walk-Out Access
- Attic: Access,Scuttle
- Number of fireplaces: 1
- Fireplace features: 1 Fireplace, Gas Log, Living Room
Interior area
- Total structure area: 1,940
- Total interior livable area: 1,940 sqft
- Finished area above ground: 1,600
- Finished area below ground: 340
Video & virtual tour
Property
Parking
- Parking features: Concrete Drive
- Has garage: Yes
- Has uncovered spaces: Yes
Features
- Levels: Two
Lot
- Size: 1,393.92 Square Feet
- Features: Landscaped, Undergrnd Utilities
Details
- Parcel number: 25013063
Construction
Type & style
- Home type: Townhouse
- Property subtype: Townhouse
Materials
- Brick, Vinyl Siding
- Roof: Shingle
Condition
- Year built: 2005
Utilities & green energy
- Electric: AEP/Appalachian Powr
- Sewer: City
- Water: City
Community & HOA
Community
- Subdivision: Wyndhurst - Townhomes
HOA
- Has HOA: Yes
- Amenities included: Parking
- Services included: Maintenance Structure, Maintenance Grounds, Road Maintenance
- HOA fee: $375 quarterly
Location
- Region: Lynchburg
Financial & listing details
- Price per square foot: $144/sqft
- Tax assessed value: $245,300
- Annual tax amount: $2,060
- Date on market: 10/30/2025
- Cumulative days on market: 21 days