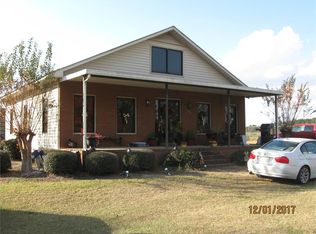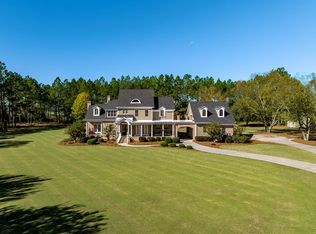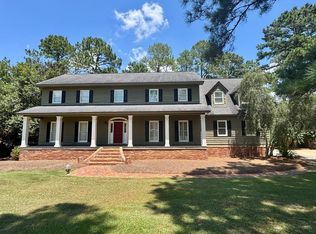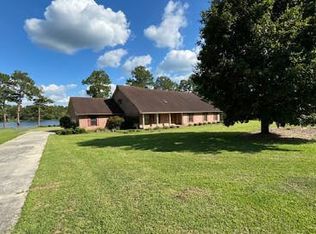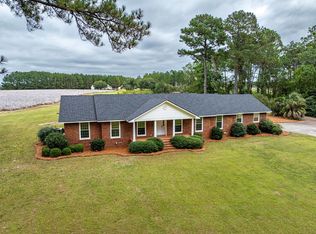One of a kind gentleman's farm on 6.25 Acres with a pond, workshop/horse barn and RV pad. The beautiful home has a great room with 19' cathedral ceilings with a wood burning fireplace and large dining room. The views of the pond and backyard are breathtaking and feels like you are in a mountain home. The kitchen has an island, wall oven, microwave, wine cabinet, rangehood, stainless appliances and granite countertops. From the great room you can open the door out onto the screened porch to enjoy the sunset on the porch swing. There is a separate family room that has doors opening on to the large open patio with a gas firepit and hot tub. The primary bedroom has a large walk-in closet and ensuite bathroom with double vanity and large walk-in shower. The 2nd bedroom has a private bath. The 3rd bedroom shares a jack and jill bathroom and the office has built in bookcases. As you go upstairs there is a nice landing with room for an office or reading nook. There is a large 4th bedroom with a built-in desk, full bathroom and walk in closet. This home has so many amenities to enjoy. The lower level is 900 SF that is perfect for entertaining or a great work out space with a full bathroom. There is a dock on the stocked pond that has a firepit to enjoy on those cool evenings. The wired workshop has an upstairs for extra storage and several horse stalls built along the back side. There are 2 separate horse pastures. There is an RV pad that has 30 and 50 amp and a separate septic tank. There are hardwood floors, a double carport with storage, and plantation shutters. This country home is surrounded by farmland to give you all the privacy you need. $775,000. Call today for more details and to set up a tour.
Pending
$775,000
639 Zion Hope Rd, Tifton, GA 31793
4beds
4,536sqft
Est.:
Single Family Residence
Built in 1983
6.25 Acres Lot
$-- Zestimate®
$171/sqft
$-- HOA
What's special
- 145 days |
- 113 |
- 0 |
Zillow last checked: 8 hours ago
Listing updated: December 11, 2025 at 07:37am
Listed by:
Lauren Watson 229-343-3714,
Walden and Kirkland, Inc
Source: GAMLS,MLS#: 10569846
Facts & features
Interior
Bedrooms & bathrooms
- Bedrooms: 4
- Bathrooms: 6
- Full bathrooms: 5
- 1/2 bathrooms: 1
- Main level bathrooms: 3
- Main level bedrooms: 3
Rooms
- Room types: Den, Great Room, Laundry, Loft, Office
Dining room
- Features: Dining Rm/Living Rm Combo
Heating
- Central
Cooling
- Ceiling Fan(s), Central Air, Electric
Appliances
- Included: Cooktop, Dishwasher, Electric Water Heater, Microwave, Oven/Range (Combo), Oven, Refrigerator, Stainless Steel Appliance(s)
- Laundry: Mud Room
Features
- Beamed Ceilings, Double Vanity, High Ceilings, Master On Main Level, Tile Bath, Vaulted Ceiling(s), Walk-In Closet(s)
- Flooring: Hardwood, Tile
- Windows: Bay Window(s)
- Basement: Bath Finished,Concrete
- Number of fireplaces: 1
- Fireplace features: Family Room, Masonry
- Common walls with other units/homes: No Common Walls
Interior area
- Total structure area: 4,536
- Total interior livable area: 4,536 sqft
- Finished area above ground: 4,536
- Finished area below ground: 0
Property
Parking
- Total spaces: 3
- Parking features: Attached, Carport
- Has carport: Yes
Features
- Levels: Three Or More
- Stories: 3
- Patio & porch: Patio, Porch, Screened
- Exterior features: Dock
- Fencing: Back Yard,Chain Link,Fenced,Front Yard,Wood
- Has view: Yes
- View description: Lake
- Has water view: Yes
- Water view: Lake
- Waterfront features: Pond
- Frontage type: Waterfront
Lot
- Size: 6.25 Acres
- Features: Open Lot, Pasture, Private
- Residential vegetation: Grassed
Details
- Additional structures: Barn(s), Kennel/Dog Run, Stationary Dock, Workshop
- Parcel number: 0031 076A
Construction
Type & style
- Home type: SingleFamily
- Architectural style: Country/Rustic
- Property subtype: Single Family Residence
Materials
- Wood Siding
- Foundation: Slab
- Roof: Composition
Condition
- Updated/Remodeled
- New construction: No
- Year built: 1983
Utilities & green energy
- Electric: 220 Volts
- Sewer: Septic Tank
- Water: Private, Well
- Utilities for property: Cable Available, Electricity Available, High Speed Internet, Phone Available
Community & HOA
Community
- Features: None
- Subdivision: Metes and Bounds
HOA
- Has HOA: No
- Services included: None
Location
- Region: Tifton
Financial & listing details
- Price per square foot: $171/sqft
- Tax assessed value: $49,706
- Annual tax amount: $4,221
- Date on market: 7/23/2025
- Cumulative days on market: 72 days
- Listing agreement: Exclusive Right To Sell
- Listing terms: Cash,Conventional,Credit Report Required,FHA,VA Loan
- Electric utility on property: Yes
Estimated market value
Not available
Estimated sales range
Not available
$3,786/mo
Price history
Price history
| Date | Event | Price |
|---|---|---|
| 9/15/2025 | Pending sale | $775,000$171/sqft |
Source: SWGMLS #163915 Report a problem | ||
| 7/14/2025 | Price change | $775,000-3%$171/sqft |
Source: SWGMLS #163915 Report a problem | ||
| 12/31/2024 | Listed for sale | $799,000$176/sqft |
Source: SWGMLS #163915 Report a problem | ||
| 12/19/2024 | Pending sale | $799,000$176/sqft |
Source: SWGMLS #163915 Report a problem | ||
| 11/6/2024 | Listed for sale | $799,000+66.5%$176/sqft |
Source: SWGMLS #163915 Report a problem | ||
Public tax history
Public tax history
| Year | Property taxes | Tax assessment |
|---|---|---|
| 2024 | $471 -0.7% | $19,882 +24.2% |
| 2023 | $475 -0.1% | $16,008 |
| 2022 | $475 -0.6% | $16,008 |
Find assessor info on the county website
BuyAbility℠ payment
Est. payment
$4,622/mo
Principal & interest
$3744
Property taxes
$607
Home insurance
$271
Climate risks
Neighborhood: 31793
Nearby schools
GreatSchools rating
- 4/10Annie Belle Clark Primary SchoolGrades: PK-5Distance: 3.3 mi
- 6/10Eighth Street Middle SchoolGrades: 6-8Distance: 4.1 mi
- 5/10Tift County High SchoolGrades: 9-12Distance: 5.7 mi
Schools provided by the listing agent
- High: Tift County
Source: GAMLS. This data may not be complete. We recommend contacting the local school district to confirm school assignments for this home.
- Loading
