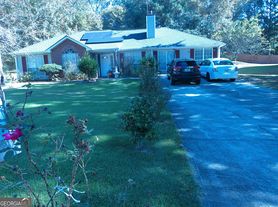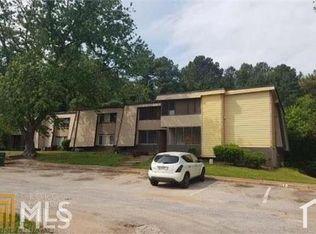Looking to Lease a Gem! Then look no further. Upon entering this move in ready ranch style single-family cluster home, you are greeted with an open concept floorplan, with an abundance of natural sunlight. The kitchen offers wood cabinets with an amazing view into the over-sized family room that is perfect for entertaining and relaxing in front of the cozy fireplace. This well maintained home features three bedrooms and two full bathrooms. The master bedroom is the perfect size with vaulted ceilings and 2 separate closets. Enjoy this Master Suite boasting a large garden tub and a separate walk-in shower. This well maintained community is within minutes to schools, shopping, parks and your choice for golfing at Stone Mountain Park & Mystery Valley Golf Club, Southland Golf & Country. Perfect for a small family or a Roommate Situation. HOA INCLUDES Lawn service & Trash pick-up. Enjoy the lush green fenced in backyard made for entertaining. This spacious plan is nothing short of AMAZING. Come see it today!
Listings identified with the FMLS IDX logo come from FMLS and are held by brokerage firms other than the owner of this website. The listing brokerage is identified in any listing details. Information is deemed reliable but is not guaranteed. 2025 First Multiple Listing Service, Inc.
Townhouse for rent
$1,950/mo
6390 Shadow Sq, Lithonia, GA 30058
3beds
1,506sqft
Price may not include required fees and charges.
Townhouse
Available now
No pets
Central air, ceiling fan
In kitchen laundry
Garage parking
Central, forced air, fireplace
What's special
Cozy fireplaceOpen concept floorplanAbundance of natural sunlightOver-sized family roomSeparate closetsSeparate walk-in showerWood cabinets
- 21 days |
- -- |
- -- |
Travel times
Looking to buy when your lease ends?
Get a special Zillow offer on an account designed to grow your down payment. Save faster with up to a 6% match & an industry leading APY.
Offer exclusive to Foyer+; Terms apply. Details on landing page.
Facts & features
Interior
Bedrooms & bathrooms
- Bedrooms: 3
- Bathrooms: 2
- Full bathrooms: 2
Heating
- Central, Forced Air, Fireplace
Cooling
- Central Air, Ceiling Fan
Appliances
- Included: Dishwasher, Disposal, Dryer, Range, Refrigerator, Washer
- Laundry: In Kitchen, In Unit, Laundry Room, Main Level
Features
- Ceiling Fan(s), Entrance Foyer, High Ceilings 10 ft Main, High Ceilings 9 ft Main, His and Hers Closets, Vaulted Ceiling(s), Walk-In Closet(s)
- Flooring: Hardwood, Laminate
- Has fireplace: Yes
Interior area
- Total interior livable area: 1,506 sqft
Property
Parking
- Parking features: Driveway, Garage, Covered
- Has garage: Yes
- Details: Contact manager
Features
- Stories: 1
- Exterior features: Contact manager
Details
- Parcel number: 1609801192
Construction
Type & style
- Home type: Townhouse
- Architectural style: RanchRambler
- Property subtype: Townhouse
Materials
- Roof: Composition
Condition
- Year built: 2008
Utilities & green energy
- Utilities for property: Garbage
Building
Management
- Pets allowed: No
Community & HOA
Location
- Region: Lithonia
Financial & listing details
- Lease term: 12 Months
Price history
| Date | Event | Price |
|---|---|---|
| 10/22/2025 | Price change | $1,950-4.9%$1/sqft |
Source: FMLS GA #7662295 | ||
| 10/16/2025 | Price change | $2,050-2.4%$1/sqft |
Source: FMLS GA #7662295 | ||
| 10/8/2025 | Listed for rent | $2,100+5%$1/sqft |
Source: FMLS GA #7662295 | ||
| 8/2/2025 | Listing removed | $2,000$1/sqft |
Source: Zillow Rentals | ||
| 7/16/2025 | Listed for rent | $2,000-9.1%$1/sqft |
Source: Zillow Rentals | ||

