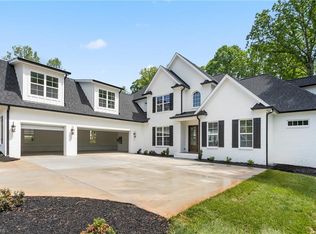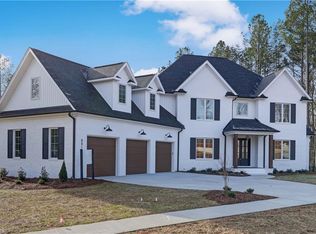Sold for $1,300,000
$1,300,000
6390 Whitaker Trce, Oak Ridge, NC 27310
4beds
4,660sqft
Stick/Site Built, Residential, Single Family Residence
Built in 2025
0.93 Acres Lot
$1,306,100 Zestimate®
$--/sqft
$4,875 Estimated rent
Home value
$1,306,100
$1.19M - $1.42M
$4,875/mo
Zestimate® history
Loading...
Owner options
Explore your selling options
What's special
Incredible Brian Disney Homes custom build in Oak Ridge Landing. Walk into a gorgeous great room with over 11 ft ceilings and a stately fireplace with built-ins. Collapsing glass doors take you to a large porch with a fireplace bringing the outdoor space into the gathering area. The incredible kitchen anchors the main level with a 10 ft. island opening to an angled vaulted beamed ceiling hearth room. French doors open to a private first-floor office. Expansive main level primary bedroom with a stunning luxury en suite bathroom and spacious sitting room. A car garage offers ample space for cars and outdoor equipment. Upstairs features three large bedrooms, three full bathrooms, and an ample open loft space. Walk-in storage space is abundant on the second floor as well. Sidewalk neighborhood close to shopping, restaurants, and major thoroughfares. Come see the stunning craftsmanship of this home for yourself!
Zillow last checked: 8 hours ago
Listing updated: July 15, 2025 at 01:02pm
Listed by:
Jacob Letterman 336-338-0136,
Berkshire Hathaway HomeServices Yost & Little Realty
Bought with:
Matthew Kiser, 330729
Keller Williams Realty Elite
Source: Triad MLS,MLS#: 1168262 Originating MLS: Greensboro
Originating MLS: Greensboro
Facts & features
Interior
Bedrooms & bathrooms
- Bedrooms: 4
- Bathrooms: 5
- Full bathrooms: 4
- 1/2 bathrooms: 1
- Main level bathrooms: 2
Primary bedroom
- Level: Main
- Dimensions: 16.42 x 16.08
Bedroom 2
- Level: Second
- Dimensions: 19.58 x 14
Bedroom 3
- Level: Second
- Dimensions: 13 x 13
Bedroom 4
- Level: Second
- Dimensions: 16.08 x 13.25
Dining room
- Level: Main
Entry
- Level: Main
- Dimensions: 10.75 x 7.67
Great room
- Level: Main
- Dimensions: 20.42 x 17.67
Other
- Level: Main
- Dimensions: 18.17 x 15.17
Kitchen
- Level: Main
- Dimensions: 18.25 x 17.83
Loft
- Level: Second
- Dimensions: 19.17 x 17.17
Office
- Level: Main
- Dimensions: 13.75 x 13
Other
- Level: Main
- Dimensions: 13.83 x 6.75
Heating
- Forced Air, Electric, Natural Gas
Cooling
- Central Air
Appliances
- Included: Double Oven, Range, Exhaust Fan, Range Hood, Tankless Water Heater
- Laundry: Dryer Connection, Main Level, Washer Hookup
Features
- Great Room, Built-in Features, Ceiling Fan(s), Dead Bolt(s), Freestanding Tub, Kitchen Island, Pantry, Separate Shower, Solid Surface Counter, Vaulted Ceiling(s)
- Flooring: Carpet, Tile, Wood
- Basement: Crawl Space
- Attic: Walk-In
- Number of fireplaces: 2
- Fireplace features: Gas Log, Great Room, Outside
Interior area
- Total structure area: 4,660
- Total interior livable area: 4,660 sqft
- Finished area above ground: 4,660
Property
Parking
- Total spaces: 3
- Parking features: Garage, Driveway, Garage Door Opener, Attached
- Attached garage spaces: 3
- Has uncovered spaces: Yes
Features
- Levels: Two
- Stories: 2
- Patio & porch: Porch
- Pool features: None
Lot
- Size: 0.93 Acres
- Features: Partially Cleared
Details
- Parcel number: 0235254
- Zoning: RS-40
- Special conditions: Owner Sale
Construction
Type & style
- Home type: SingleFamily
- Property subtype: Stick/Site Built, Residential, Single Family Residence
Materials
- Brick, Vinyl Siding
Condition
- New Construction
- New construction: Yes
- Year built: 2025
Utilities & green energy
- Sewer: Septic Tank
- Water: Well
Community & neighborhood
Security
- Security features: Carbon Monoxide Detector(s), Smoke Detector(s)
Location
- Region: Oak Ridge
- Subdivision: Oak Ridge Landing
HOA & financial
HOA
- Has HOA: Yes
- HOA fee: $100 monthly
Other
Other facts
- Listing agreement: Exclusive Right To Sell
Price history
| Date | Event | Price |
|---|---|---|
| 7/15/2025 | Sold | $1,300,000-3.7% |
Source: | ||
| 6/25/2025 | Pending sale | $1,350,000 |
Source: | ||
| 6/4/2025 | Price change | $1,350,000-2.2% |
Source: | ||
| 5/14/2025 | Price change | $1,380,000-0.7% |
Source: | ||
| 2/24/2025 | Price change | $1,390,000+3% |
Source: | ||
Public tax history
Tax history is unavailable.
Neighborhood: 27310
Nearby schools
GreatSchools rating
- 10/10Oak Ridge Elementary SchoolGrades: PK-5Distance: 1.1 mi
- 8/10Northwest Guilford Middle SchoolGrades: 6-8Distance: 1.9 mi
- 9/10Northwest Guilford High SchoolGrades: 9-12Distance: 1.8 mi
Schools provided by the listing agent
- Elementary: Northwest
- Middle: Northwest
- High: Northwest
Source: Triad MLS. This data may not be complete. We recommend contacting the local school district to confirm school assignments for this home.
Get a cash offer in 3 minutes
Find out how much your home could sell for in as little as 3 minutes with a no-obligation cash offer.
Estimated market value$1,306,100
Get a cash offer in 3 minutes
Find out how much your home could sell for in as little as 3 minutes with a no-obligation cash offer.
Estimated market value
$1,306,100

