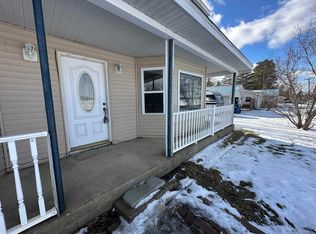Sold for $170,000
$170,000
6394 Curtis Rd, Bridgeport, MI 48722
3beds
1,500sqft
Single Family Residence
Built in 1950
0.92 Acres Lot
$176,600 Zestimate®
$113/sqft
$1,657 Estimated rent
Home value
$176,600
$109,000 - $284,000
$1,657/mo
Zestimate® history
Loading...
Owner options
Explore your selling options
What's special
Back on the market! Buyer's financing fell through. Conveniently located in the Southeast corner of Bridgeport Township, this home offers easy access to Frankenmuth, Birch Run, and I-75 - making commutes a breeze! Sitting on nearly an acre of land, the property boasts a large, attached garage plus a spacious 16x16 shed, providing plenty of room for tools, toys, and hobbies. Inside, you'll find even more storage with great closet space. This home features 3 bedrooms and 2 full bathrooms, including a master suite. Cozy up by the wood-burning fireplace in the living room, or step through the sliding patio door to the back patio, where you can relax and watch the local wildlife.
Zillow last checked: 8 hours ago
Listing updated: October 01, 2025 at 11:30am
Listed by:
Stefanie Thompson 989-274-2214,
RE/MAX New Image
Bought with:
Frank Woods, 6501407738
Century 21 Signature Realty
Source: MiRealSource,MLS#: 50174191 Originating MLS: Saginaw Board of REALTORS
Originating MLS: Saginaw Board of REALTORS
Facts & features
Interior
Bedrooms & bathrooms
- Bedrooms: 3
- Bathrooms: 2
- Full bathrooms: 2
Bedroom 1
- Features: Carpet
- Level: Entry
- Area: 182
- Dimensions: 14 x 13
Bedroom 2
- Features: Wood
- Level: Entry
- Area: 132
- Dimensions: 11 x 12
Bedroom 3
- Features: Wood
- Level: Entry
- Area: 121
- Dimensions: 11 x 11
Bathroom 1
- Level: Entry
- Area: 72
- Dimensions: 9 x 8
Bathroom 2
- Level: Entry
- Area: 54
- Dimensions: 6 x 9
Dining room
- Features: Carpet
- Level: Entry
- Area: 108
- Dimensions: 12 x 9
Kitchen
- Level: Entry
- Area: 180
- Dimensions: 12 x 15
Living room
- Features: Carpet
- Level: Entry
- Area: 264
- Dimensions: 12 x 22
Heating
- Forced Air, Natural Gas
Cooling
- Ceiling Fan(s), Central Air
Appliances
- Included: Dishwasher, Dryer, Range/Oven, Refrigerator, Washer
- Laundry: First Floor Laundry, Entry
Features
- Sump Pump
- Flooring: Carpet, Wood
- Basement: Crawl Space
- Number of fireplaces: 1
- Fireplace features: Living Room, Natural Fireplace
Interior area
- Total structure area: 1,500
- Total interior livable area: 1,500 sqft
- Finished area above ground: 1,500
- Finished area below ground: 0
Property
Parking
- Total spaces: 2.5
- Parking features: Garage, Attached, Electric in Garage, Garage Door Opener
- Attached garage spaces: 2.5
Features
- Levels: One
- Stories: 1
- Patio & porch: Patio
- Frontage type: Road
- Frontage length: 200
Lot
- Size: 0.92 Acres
- Dimensions: 200 x 197
- Features: Rural
Details
- Additional structures: Shed(s)
- Parcel number: 09115362007000
- Special conditions: Private
Construction
Type & style
- Home type: SingleFamily
- Architectural style: Ranch
- Property subtype: Single Family Residence
Materials
- Aluminum Siding, Brick, Vinyl Siding
Condition
- Year built: 1950
Utilities & green energy
- Sewer: Septic Tank
- Water: Public
Community & neighborhood
Security
- Security features: Security System
Location
- Region: Bridgeport
- Subdivision: N/A
Other
Other facts
- Listing agreement: Exclusive Right To Sell
- Listing terms: Cash,Conventional,FHA,VA Loan,USDA Loan
Price history
| Date | Event | Price |
|---|---|---|
| 9/29/2025 | Sold | $170,000+0.1%$113/sqft |
Source: | ||
| 8/19/2025 | Pending sale | $169,900$113/sqft |
Source: | ||
| 7/24/2025 | Listed for sale | $169,900$113/sqft |
Source: | ||
| 6/24/2025 | Pending sale | $169,900$113/sqft |
Source: | ||
| 6/17/2025 | Price change | $169,900-2.9%$113/sqft |
Source: | ||
Public tax history
| Year | Property taxes | Tax assessment |
|---|---|---|
| 2024 | $1,415 +217% | $70,100 +11.1% |
| 2023 | $446 | $63,100 +12.5% |
| 2022 | -- | $56,100 +13.3% |
Find assessor info on the county website
Neighborhood: 48722
Nearby schools
GreatSchools rating
- NAThomas White SchoolGrades: PK-1Distance: 5.1 mi
- 5/10Bridgeport-Spaulding Middle School-SchrahGrades: 6-8Distance: 5.2 mi
- 3/10Bridgeport High SchoolGrades: 9-12Distance: 3.1 mi
Schools provided by the listing agent
- District: Bridgeport Spaulding CSD
Source: MiRealSource. This data may not be complete. We recommend contacting the local school district to confirm school assignments for this home.
Get pre-qualified for a loan
At Zillow Home Loans, we can pre-qualify you in as little as 5 minutes with no impact to your credit score.An equal housing lender. NMLS #10287.
Sell with ease on Zillow
Get a Zillow Showcase℠ listing at no additional cost and you could sell for —faster.
$176,600
2% more+$3,532
With Zillow Showcase(estimated)$180,132
