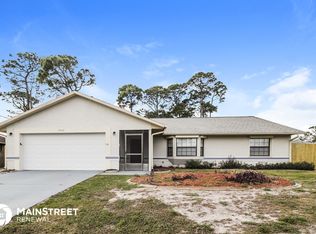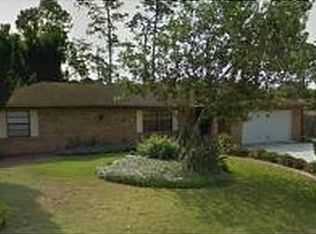Closed
$290,000
6394 Fairchild Ave, Cocoa, FL 32927
3beds
1,774sqft
Single Family Residence, Residential
Built in 1990
10,018.8 Square Feet Lot
$280,300 Zestimate®
$163/sqft
$2,444 Estimated rent
Home value
$280,300
$266,000 - $294,000
$2,444/mo
Zestimate® history
Loading...
Owner options
Explore your selling options
What's special
**Hey there, future homeowner!**
I'm not just four walls and a roof—I'm **your next dream home** in the heart of **Cocoa Beach, Florida!** I've been standing strong as a solid brick beauty, and now, with my **fresh coat of paint and brand-new plush carpet throughout**, I'm looking better than ever, just waiting for you to move in and make me yours.
Step through my front door, and you'll immediately notice my **soaring high ceilings**, giving every space an open, airy feel that lets the Florida sunshine pour in. My **great room** is the heart of the home—a spacious, inviting area where you can gather with family and friends, binge your favorite shows, or just stretch out and enjoy the coastal breeze from my ceiling fans. With my **split-bedroom floor plan**, everyone gets their own slice of comfort and privacy—whether it's for peaceful sleep, productivity, or simply kicking back in your own space.
Now, let's talk about entertaining—because I was built for it!
Zillow last checked: 8 hours ago
Listing updated: October 16, 2025 at 07:34am
Listed by:
Richard McBride 386-866-1007,
Century 21 McBride Realty Group
Bought with:
Non-MLS or Out of Area
Source: DBAMLS,MLS#: 1210557
Facts & features
Interior
Bedrooms & bathrooms
- Bedrooms: 3
- Bathrooms: 3
- Full bathrooms: 2
- 1/2 bathrooms: 1
Bedroom 1
- Description: En Suite Bathroom, Walk in closet, ceiling fan
- Level: Main
- Area: 210 Square Feet
- Dimensions: 14.00 x 15.00
Bedroom 2
- Description: ceiling fan, private entrance to guest bathroom, ceiling fan
- Level: Main
- Area: 144 Square Feet
- Dimensions: 12.00 x 12.00
Bedroom 3
- Description: ceiling fan
- Level: Main
- Area: 121 Square Feet
- Dimensions: 11.00 x 11.00
Primary bathroom
- Description: Tub with separate shower stall
- Level: Main
- Area: 108 Square Feet
- Dimensions: 12.00 x 9.00
Dining room
- Level: Main
- Area: 120 Square Feet
- Dimensions: 10.00 x 12.00
Family room
- Description: ceiling fan
- Level: Main
- Area: 289 Square Feet
- Dimensions: 17.00 x 17.00
Kitchen
- Level: Main
- Area: 132 Square Feet
- Dimensions: 11.00 x 12.00
Living room
- Description: ceiling fan
- Level: Main
- Area: 435 Square Feet
- Dimensions: 29.00 x 15.00
Heating
- Central
Cooling
- Central Air, Electric
Appliances
- Included: Electric Oven, Dishwasher
- Laundry: Electric Dryer Hookup, In Garage, Lower Level, Washer Hookup
Features
- Breakfast Bar, Ceiling Fan(s), Eat-in Kitchen, Entrance Foyer, Jack and Jill Bath, Open Floorplan, Primary Bathroom -Tub with Separate Shower, Split Bedrooms, Vaulted Ceiling(s), Walk-In Closet(s)
- Flooring: Carpet, Laminate
- Windows: Storm Shutters
Interior area
- Total structure area: 2,322
- Total interior livable area: 1,774 sqft
Property
Parking
- Total spaces: 2
- Parking features: Garage, Off Street
- Garage spaces: 2
Features
- Levels: One
- Stories: 1
- Patio & porch: Awning(s), Covered, Front Porch, Patio, Screened
Lot
- Size: 10,018 sqft
- Dimensions: 80 x 125
- Features: Cleared
Details
- Additional structures: Workshop
- Parcel number: 2335220111523
- Zoning description: Residential
Construction
Type & style
- Home type: SingleFamily
- Architectural style: Traditional
- Property subtype: Single Family Residence, Residential
- Attached to another structure: Yes
Materials
- Brick Veneer, Stucco
- Foundation: Slab
- Roof: Shingle
Condition
- New construction: No
- Year built: 1990
Utilities & green energy
- Sewer: Unknown
- Water: Public
- Utilities for property: Cable Available, Electricity Connected, Water Connected
Community & neighborhood
Security
- Security features: Smoke Detector(s)
Location
- Region: Cocoa
- Subdivision: Not In Subdivision
Other
Other facts
- Listing terms: Cash,Conventional
- Road surface type: Paved
Price history
| Date | Event | Price |
|---|---|---|
| 10/16/2025 | Sold | $290,000$163/sqft |
Source: | ||
| 6/23/2025 | Pending sale | $290,000$163/sqft |
Source: | ||
| 6/20/2025 | Price change | $290,000-3.3%$163/sqft |
Source: | ||
| 6/12/2025 | Price change | $300,000-9.1%$169/sqft |
Source: | ||
| 5/21/2025 | Price change | $330,000-1.5%$186/sqft |
Source: | ||
Public tax history
| Year | Property taxes | Tax assessment |
|---|---|---|
| 2024 | $4,088 +242.5% | $276,260 +196.7% |
| 2023 | $1,194 +8.3% | $93,100 +3% |
| 2022 | $1,102 +0.8% | $90,390 +3% |
Find assessor info on the county website
Neighborhood: Port Saint John
Nearby schools
GreatSchools rating
- 9/10Enterprise Elementary SchoolGrades: PK-6Distance: 1.1 mi
- 5/10Space Coast Junior/Senior High SchoolGrades: 7-12Distance: 1.2 mi

Get pre-qualified for a loan
At Zillow Home Loans, we can pre-qualify you in as little as 5 minutes with no impact to your credit score.An equal housing lender. NMLS #10287.
Sell for more on Zillow
Get a free Zillow Showcase℠ listing and you could sell for .
$280,300
2% more+ $5,606
With Zillow Showcase(estimated)
$285,906
