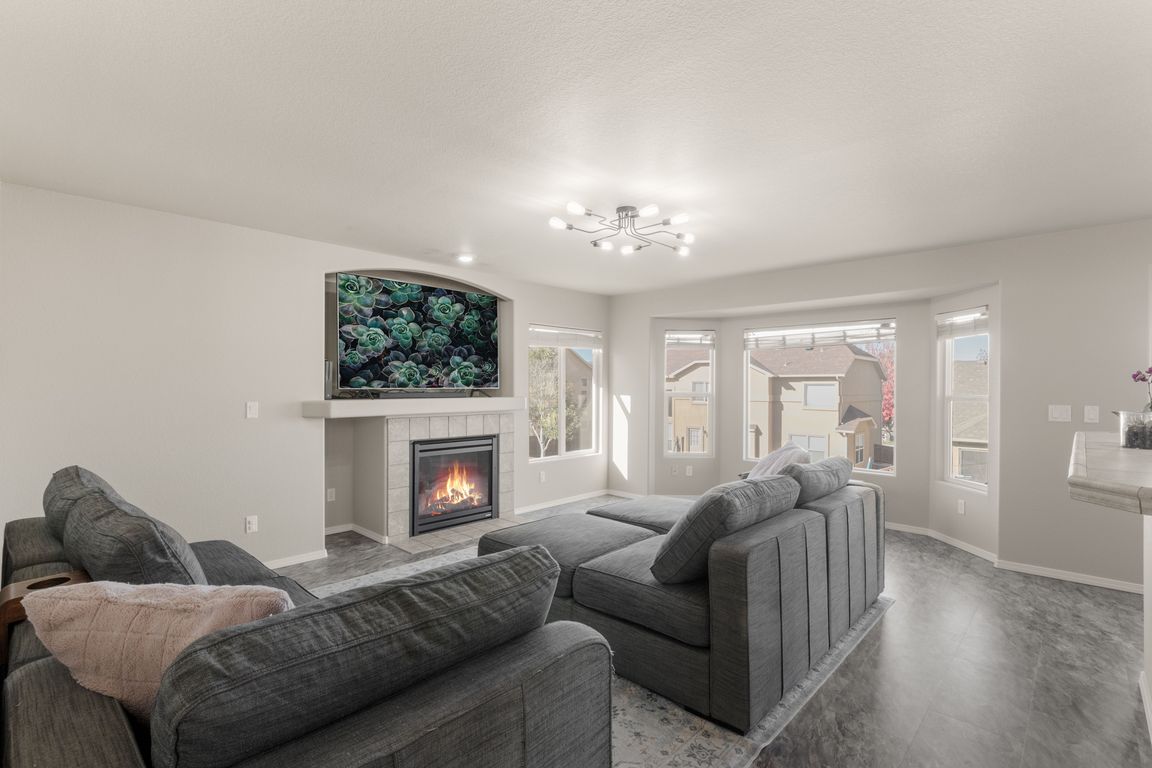Open: Sat 1pm-3pm

For sale
$550,000
4beds
3,374sqft
6396 Tenderfoot Dr, Colorado Springs, CO 80923
4beds
3,374sqft
Single family residence
Built in 2008
6,534 sqft
3 Attached garage spaces
$163 price/sqft
$225 annually HOA fee
What's special
Walkout basementCovered porchGourmet kitchenInviting living spacesSpacious islandMain-floor office
Welcome to this beautifully appointed four-bedroom, three-bath home in desirable Indigo Ranch, where modern comfort meets Colorado charm. Step inside to discover inviting living spaces enhanced by LVP, new carpet, and natural wood floors with a main-floor office perfect for working from home. The gourmet kitchen features newer GE Café appliances, ...
- 3 days |
- 711 |
- 31 |
Source: Pikes Peak MLS,MLS#: 6912130
Travel times
Family Room
Kitchen
Primary Bedroom
Zillow last checked: 7 hours ago
Listing updated: October 30, 2025 at 06:00am
Listed by:
John Chudzinski ABR AHWD EPRO MRP PSA RSPS SFR SRES SRS 719-232-4515,
Coldwell Banker Realty
Source: Pikes Peak MLS,MLS#: 6912130
Facts & features
Interior
Bedrooms & bathrooms
- Bedrooms: 4
- Bathrooms: 3
- Full bathrooms: 2
- 1/2 bathrooms: 1
Other
- Level: Upper
- Area: 228 Square Feet
- Dimensions: 12 x 19
Heating
- Forced Air, Natural Gas
Cooling
- Ceiling Fan(s), Central Air
Appliances
- Included: 220v in Kitchen, Dishwasher, Disposal, Dryer, Gas in Kitchen, Microwave, Range, Refrigerator, Washer
- Laundry: Electric Hook-up, Upper Level
Features
- 5-Pc Bath, 9Ft + Ceilings, French Doors, Pantry
- Flooring: Ceramic Tile, Wood, Luxury Vinyl
- Basement: Full,Unfinished
- Has fireplace: Yes
- Fireplace features: Gas
Interior area
- Total structure area: 3,374
- Total interior livable area: 3,374 sqft
- Finished area above ground: 2,282
- Finished area below ground: 1,092
Property
Parking
- Total spaces: 3
- Parking features: Attached, Garage Door Opener, Concrete Driveway
- Attached garage spaces: 3
Features
- Levels: Two
- Stories: 2
- Patio & porch: Wood Deck
- Exterior features: Auto Sprinkler System
- Fencing: Back Yard
- Has view: Yes
- View description: Mountain(s)
Lot
- Size: 6,534 Square Feet
- Features: Level, Near Fire Station, Near Hospital, Near Park, Near Schools, Near Shopping Center, Landscaped
Details
- Parcel number: 5317113019
Construction
Type & style
- Home type: SingleFamily
- Property subtype: Single Family Residence
Materials
- Stone, Stucco, Framed on Lot
- Roof: Composite Shingle
Condition
- Existing Home
- New construction: No
- Year built: 2008
Details
- Builder model: Laramie
- Builder name: Campbell Homes LLC
Utilities & green energy
- Water: Municipal
- Utilities for property: Electricity Connected, Natural Gas Connected
Green energy
- Energy generation: Solar Photovoltaic
Community & HOA
Community
- Features: Parks or Open Space, Playground, None
HOA
- Has HOA: Yes
- Services included: Covenant Enforcement, Trash Removal
- HOA fee: $225 annually
Location
- Region: Colorado Springs
Financial & listing details
- Price per square foot: $163/sqft
- Tax assessed value: $564,571
- Annual tax amount: $2,847
- Date on market: 10/29/2025
- Listing terms: Cash,Conventional,FHA,VA Loan
- Electric utility on property: Yes