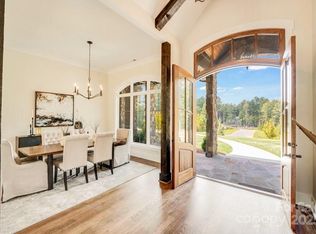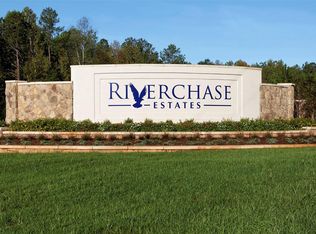Sold for $1,165,000
$1,165,000
6398 Chimney Bluff Rd, Lancaster, SC 29720
--beds
4baths
3,753sqft
Unknown
Built in 2023
-- sqft lot
$1,134,400 Zestimate®
$310/sqft
$4,088 Estimated rent
Home value
$1,134,400
$1.03M - $1.24M
$4,088/mo
Zestimate® history
Loading...
Owner options
Explore your selling options
What's special
6398 Chimney Bluff Rd, Lancaster, SC 29720 contains 3,753 sq ft and was built in 2023. It contains 4 bathrooms. This home last sold for $1,165,000 in April 2024.
The Zestimate for this house is $1,134,400. The Rent Zestimate for this home is $4,088/mo.
Facts & features
Interior
Bedrooms & bathrooms
- Bathrooms: 4
Heating
- Other
Cooling
- Other
Features
- Flooring: Hardwood
Interior area
- Total interior livable area: 3,753 sqft
Property
Features
- Exterior features: Wood
Lot
- Size: 0.75 Acres
Details
- Parcel number: 0030l0g05300
Construction
Type & style
- Home type: Unknown
Materials
- Foundation: Footing
- Roof: Composition
Condition
- Year built: 2023
Community & neighborhood
Location
- Region: Lancaster
Price history
| Date | Event | Price |
|---|---|---|
| 10/1/2025 | Listing removed | $1,190,000$317/sqft |
Source: | ||
| 6/15/2025 | Price change | $1,190,000-4.8%$317/sqft |
Source: | ||
| 5/22/2025 | Price change | $1,250,000-1.3%$333/sqft |
Source: | ||
| 4/10/2025 | Listed for sale | $1,267,000+8.8%$338/sqft |
Source: | ||
| 4/19/2024 | Sold | $1,165,000+15.7%$310/sqft |
Source: Public Record Report a problem | ||
Public tax history
| Year | Property taxes | Tax assessment |
|---|---|---|
| 2024 | $12,913 +730.6% | $37,376 +730.6% |
| 2023 | $1,555 | $4,500 |
Find assessor info on the county website
Neighborhood: 29720
Nearby schools
GreatSchools rating
- 3/10Erwin Elementary SchoolGrades: PK-5Distance: 8.9 mi
- 1/10South Middle SchoolGrades: 6-8Distance: 9.6 mi
- 2/10Lancaster High SchoolGrades: 9-12Distance: 8.3 mi
Get pre-qualified for a loan
At Zillow Home Loans, we can pre-qualify you in as little as 5 minutes with no impact to your credit score.An equal housing lender. NMLS #10287.

