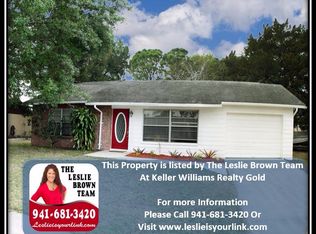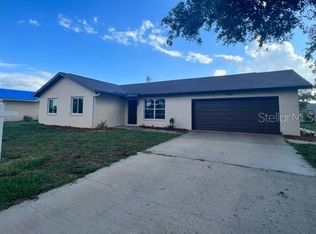Sold for $240,000
$240,000
6398 Granger Rd, Pt Charlotte, FL 33981
2beds
918sqft
Single Family Residence
Built in 1979
10,123 Square Feet Lot
$205,500 Zestimate®
$261/sqft
$2,448 Estimated rent
Home value
$205,500
$183,000 - $232,000
$2,448/mo
Zestimate® history
Loading...
Owner options
Explore your selling options
What's special
Charming and Energy-Efficient Home in Gardens of Gulf Cove Welcome to 6398 Granger Rd, a lovely two-bedroom, one-bath home nestled in the desirable Gardens of Gulf Cove community. This beautifully updated residence offers modern comforts and energy-efficient features, making it the perfect retreat for those seeking a relaxed and convenient lifestyle. Key Features: • Energy Efficiency: Equipped with (fully paid off at closing) solar panels to significantly offset your electric costs. • Recent Upgrades: Impact windows, a newer kitchen with modern appliances, an updated electric panel, a newer hot water heater, and a newer HVAC system ensure peace of mind and comfort. • Living Spaces: Enjoy the bright and airy interior with ceramic floors throughout and a cozy enclosed lanai for additional living space. • Community Amenities: With a low annual HOA fee of just $420, residents have access to two pools, a clubhouse, and onsite management. • Convenience: The home includes a one-car garage and is conveniently located near shopping and just a 20-minute drive to the beautiful Englewood Beach. Experience the best of Florida living in this charming and efficient home. Don’t miss the opportunity to make 6398 Granger Rd your own!
Zillow last checked: 8 hours ago
Listing updated: September 27, 2024 at 04:16pm
Listing Provided by:
Tom Wenck LLC 941-276-5824,
KELLER WILLIAMS ISLAND LIFE REAL ESTATE 941-254-6467
Bought with:
Melissa Clifton, 3465592
FATHOM REALTY FL LLC
Source: Stellar MLS,MLS#: D6137007 Originating MLS: Venice
Originating MLS: Venice

Facts & features
Interior
Bedrooms & bathrooms
- Bedrooms: 2
- Bathrooms: 1
- Full bathrooms: 1
Primary bedroom
- Features: Ceiling Fan(s), Built-in Closet
- Level: First
- Dimensions: 11x13
Bedroom 1
- Features: Ceiling Fan(s), Built-in Closet
- Level: First
- Dimensions: 10x11
Bathroom 1
- Features: Rain Shower Head, Sauna, Shower No Tub
- Level: First
- Dimensions: 5x8
Dining room
- Level: First
- Dimensions: 9x11
Kitchen
- Level: First
- Dimensions: 11x8
Living room
- Features: Ceiling Fan(s)
- Level: First
- Dimensions: 17x13
Heating
- Central, Electric
Cooling
- Central Air
Appliances
- Included: Dishwasher, Disposal, Dryer, Electric Water Heater, Microwave, Range, Refrigerator, Washer, Water Softener
- Laundry: In Garage
Features
- Living Room/Dining Room Combo
- Flooring: Carpet, Ceramic Tile
- Doors: Sliding Doors
- Has fireplace: No
Interior area
- Total structure area: 1,437
- Total interior livable area: 918 sqft
Property
Parking
- Total spaces: 1
- Parking features: Garage - Attached
- Attached garage spaces: 1
- Details: Garage Dimensions: 11x26
Features
- Levels: One
- Stories: 1
- Exterior features: Rain Gutters, Sidewalk
Lot
- Size: 10,123 sqft
Details
- Parcel number: 412105402011
- Zoning: RSF3.5
- Special conditions: None
Construction
Type & style
- Home type: SingleFamily
- Property subtype: Single Family Residence
Materials
- Block
- Foundation: Slab
- Roof: Shingle
Condition
- New construction: No
- Year built: 1979
Utilities & green energy
- Electric: Photovoltaics Seller Owned
- Sewer: Public Sewer
- Water: Public
- Utilities for property: Cable Connected, Electricity Connected, Sewer Connected, Solar, Underground Utilities, Water Connected
Green energy
- Energy efficient items: Windows
- Energy generation: Solar
Community & neighborhood
Community
- Community features: Deed Restrictions, Playground, Pool, Sidewalks
Location
- Region: Pt Charlotte
- Subdivision: PORT CHARLOTTE SEC 095
HOA & financial
HOA
- Has HOA: Yes
- HOA fee: $38 monthly
- Amenities included: Clubhouse, Fitness Center, Pool
- Services included: Common Area Taxes, Community Pool, Reserve Fund, Manager, Pool Maintenance
- Association name: Judy Hollister
- Association phone: 941-697-4443
Other fees
- Pet fee: $0 monthly
Other financial information
- Total actual rent: 0
Other
Other facts
- Listing terms: Cash,Conventional,FHA,VA Loan
- Ownership: Fee Simple
- Road surface type: Asphalt
Price history
| Date | Event | Price |
|---|---|---|
| 8/30/2024 | Sold | $240,000+0.4%$261/sqft |
Source: | ||
| 7/18/2024 | Pending sale | $239,000$260/sqft |
Source: | ||
| 6/28/2024 | Listed for sale | $239,000+92.7%$260/sqft |
Source: | ||
| 5/24/2017 | Sold | $124,000$135/sqft |
Source: Public Record Report a problem | ||
| 3/25/2017 | Pending sale | $124,000$135/sqft |
Source: Coldwell Banker Sunstar Realty #D5917705 Report a problem | ||
Public tax history
| Year | Property taxes | Tax assessment |
|---|---|---|
| 2025 | $3,712 +125.1% | $166,204 +84.5% |
| 2024 | $1,649 +3.4% | $90,070 +3% |
| 2023 | $1,594 +1.1% | $87,447 +3% |
Find assessor info on the county website
Neighborhood: 33981
Nearby schools
GreatSchools rating
- 6/10Myakka River Elementary SchoolGrades: PK-5Distance: 0.5 mi
- 6/10L. A. Ainger Middle SchoolGrades: 6-8Distance: 3.9 mi
- 4/10Lemon Bay High SchoolGrades: 9-12Distance: 6.2 mi
Schools provided by the listing agent
- Elementary: Myakka River Elementary
- Middle: L.A. Ainger Middle
- High: Lemon Bay High
Source: Stellar MLS. This data may not be complete. We recommend contacting the local school district to confirm school assignments for this home.
Get a cash offer in 3 minutes
Find out how much your home could sell for in as little as 3 minutes with a no-obligation cash offer.
Estimated market value$205,500
Get a cash offer in 3 minutes
Find out how much your home could sell for in as little as 3 minutes with a no-obligation cash offer.
Estimated market value
$205,500

