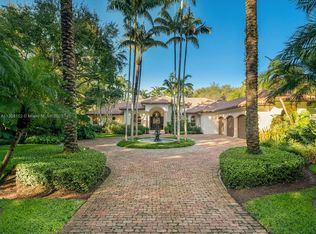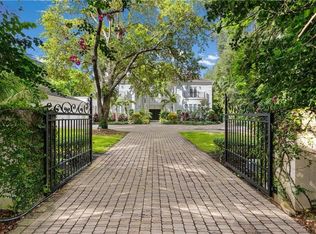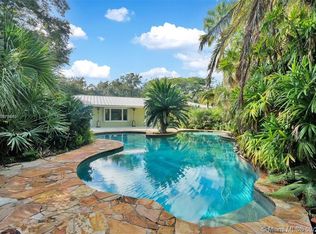Sold for $3,000,000 on 05/02/23
$3,000,000
6399 SW 100th St, Pinecrest, FL 33156
5beds
3,514sqft
Single Family Residence
Built in 1967
0.94 Acres Lot
$3,543,400 Zestimate®
$854/sqft
$17,657 Estimated rent
Home value
$3,543,400
$3.22M - $3.93M
$17,657/mo
Zestimate® history
Loading...
Owner options
Explore your selling options
What's special
Enjoy living on one of the most coveted North Pinecrest neighborhoods on a quiet cul-de-sac street. Nestled on a lushly landscaped, gorgeous one acre lot, this warm and inviting home features a formal living room, cozy wood burning fireplace, formal dining room and a spacious eat in kitchen. The sun filled, large family room opens to a spectacular tiled pool with a huge back yard ideal for all type of outdoor entertainment/activities. The split plan layout features one wing with a comfortable primary suite, walk in closets, and an updated bathroom, 3 guest bedrooms, and an open office space. The other side of the home features a 5th bedroom/office, a separate laundry room and 2 car garage. Close proximity to top rated schools. Close proximity to top rated schools, shops and restaurants.
Zillow last checked: 8 hours ago
Listing updated: May 03, 2023 at 01:58pm
Listed by:
Hilda Mendez Jacobson 786-213-4511,
Douglas Elliman,
Russell Jacobson 305-469-9786,
Douglas Elliman
Bought with:
Raymond Weisbein, 3360235
Weisbein Team
Source: MIAMI,MLS#: A11328787 Originating MLS: A-Miami Association of REALTORS
Originating MLS: A-Miami Association of REALTORS
Facts & features
Interior
Bedrooms & bathrooms
- Bedrooms: 5
- Bathrooms: 4
- Full bathrooms: 3
- 1/2 bathrooms: 1
Heating
- Central, Electric
Cooling
- Ceiling Fan(s), Central Air, Electric
Appliances
- Included: Dishwasher, Dryer, Electric Water Heater, Ice Maker, Microwave, Gas Range, Refrigerator, Oven, Washer
- Laundry: Sink, Laundry Room
Features
- Entrance Foyer, Walk-In Closet(s)
- Flooring: Tile, Wood
- Windows: Partial Impact Glass, Partial Other Protection, Partial Panel Shutters/Awnings, Hurricane Shutters, Blinds, Casement, Verticals
- Has fireplace: Yes
Interior area
- Total structure area: 4,505
- Total interior livable area: 3,514 sqft
Property
Parking
- Total spaces: 2
- Parking features: Circular Driveway
- Attached garage spaces: 2
- Has uncovered spaces: Yes
Features
- Stories: 1
- Entry location: First Floor Entry,Foyer
- Patio & porch: Patio
- Exterior features: Lighting
- Has private pool: Yes
- Pool features: In Ground, Pool Only
- Fencing: Fenced
- Has view: Yes
- View description: Garden, Pool
Lot
- Size: 0.94 Acres
- Features: 3/4 To Less Than 1 Acre Lot
Details
- Parcel number: 2050010150040
- Zoning: 2300
Construction
Type & style
- Home type: SingleFamily
- Property subtype: Single Family Residence
Materials
- CBS Construction
- Roof: Flat Tile
Condition
- Year built: 1967
Utilities & green energy
- Sewer: Septic Tank
- Water: Municipal Water
Community & neighborhood
Community
- Community features: None, No Subdiv/Park Info
Location
- Region: Pinecrest
- Subdivision: Salisbury Park Resub
Other
Other facts
- Listing terms: All Cash,Conventional
Price history
| Date | Event | Price |
|---|---|---|
| 5/2/2023 | Sold | $3,000,000-18.9%$854/sqft |
Source: | ||
| 3/3/2023 | Pending sale | $3,699,000$1,053/sqft |
Source: | ||
| 3/3/2023 | Contingent | $3,699,000$1,053/sqft |
Source: | ||
| 1/31/2023 | Listed for sale | $3,699,000+131.2%$1,053/sqft |
Source: | ||
| 8/10/2019 | Sold | $1,600,000-4.7%$455/sqft |
Source: | ||
Public tax history
| Year | Property taxes | Tax assessment |
|---|---|---|
| 2024 | $48,144 +35% | $2,752,169 +61.1% |
| 2023 | $35,670 +22.9% | $1,707,886 +10% |
| 2022 | $29,023 +9.3% | $1,552,624 +10% |
Find assessor info on the county website
Neighborhood: 33156
Nearby schools
GreatSchools rating
- 9/10Pinecrest Elementary SchoolGrades: PK-5Distance: 0.9 mi
- 6/10Miami Palmetto Senior High SchoolGrades: 8-12Distance: 1.6 mi
- 8/10Palmetto Middle SchoolGrades: 6-8Distance: 2 mi
Schools provided by the listing agent
- Elementary: Pinecrest
- Middle: Palmetto
- High: Miami Palmetto
Source: MIAMI. This data may not be complete. We recommend contacting the local school district to confirm school assignments for this home.
Get a cash offer in 3 minutes
Find out how much your home could sell for in as little as 3 minutes with a no-obligation cash offer.
Estimated market value
$3,543,400
Get a cash offer in 3 minutes
Find out how much your home could sell for in as little as 3 minutes with a no-obligation cash offer.
Estimated market value
$3,543,400


