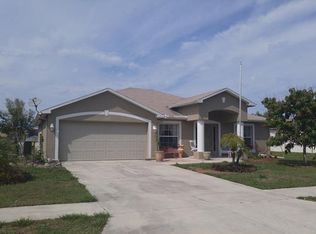MOVE-IN READY 3 Bedroom, 2 Bathroom, 2 Car Garage Home located in Gardens of Gulf Cove. CLICK ON THE VIRTUAL TOUR LINK 1 FOR THE 3D INTERACTIVE VIDEO AND TOUR LINK 2 FOR THE VIDEO. This beautiful home has been tastefully updated with fresh interior & exterior paint, LVT flooring, and features a BRIGHT & AIRY open floor plan. The spacious living room offers plenty of space for relaxing or entertaining your guests. You will LOVE cooking in the kitchen with GRANITE counters, lots of white cabinetry for storage, room above the cabinets for décor, a walk-in pantry closet, a breakfast bar, and ALL APPLIANCES included! The Master Suite offers a walk-in closet and a nicely updated attached Master Bathroom. The additional bedrooms all have ceiling fans, closets, and are close to the nearby guest bathroom. A set of sliding doors will lead you out into the LARGE backyard that offers MANY possibilities and plenty of room for an inground pool! HURRICANE SHUTTERS - OUTDOOR LIGHTING - INDOOR LAUNDRY - & SO MUCH MORE! Gardens of Gulf Cove offers: a clubhouse for events, heated community Pool, Billiards, Ping Pong, Air Hockey, Game/Card Tables, Fitness Equipment, Shuffleboard courts, Tennis courts, Pickle ball, Basketball, Horseshoe's, and Bocce Ball. Close to local shopping, dining, biking, fishing, boating, LIVE entertainment, and AWARD-WINNING Beaches!
This property is off market, which means it's not currently listed for sale or rent on Zillow. This may be different from what's available on other websites or public sources.
