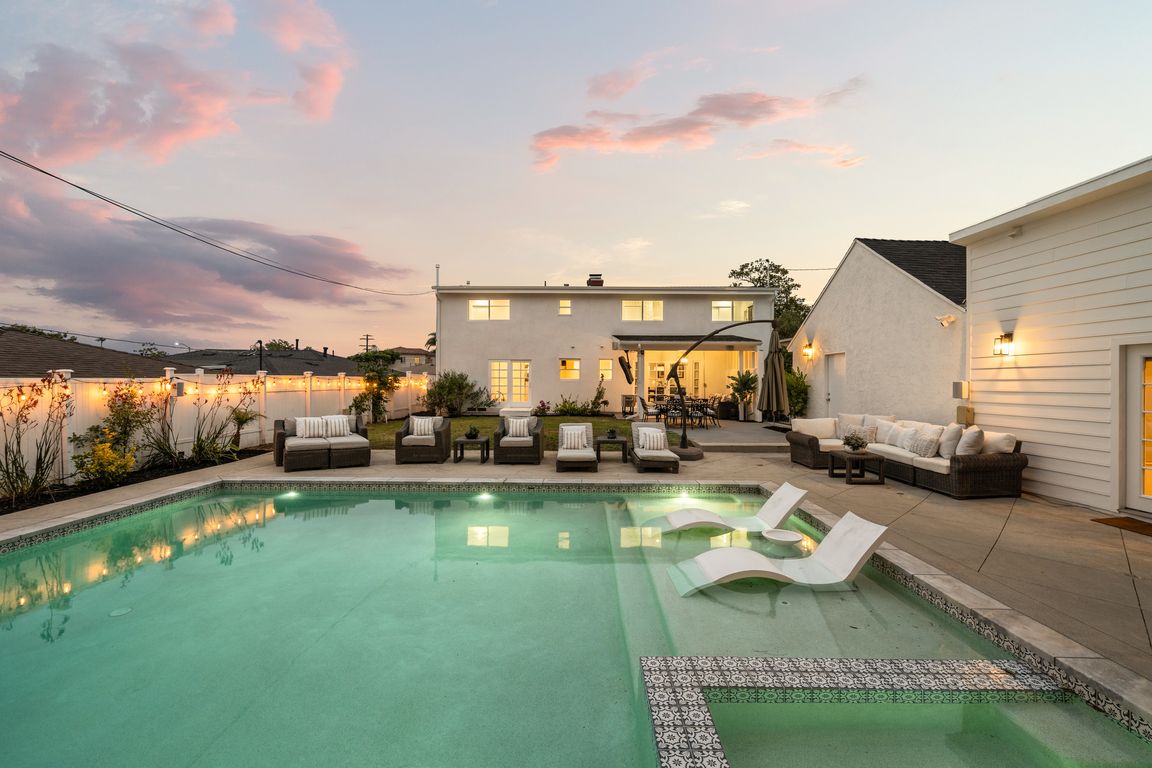
Under contractPrice cut: $100K (7/25)
$2,295,000
5beds
3,013sqft
6399 W 80th St, Los Angeles, CA 90045
5beds
3,013sqft
Residential, single family residence
Built in 1950
8,694 sqft
2 Garage spaces
$762 price/sqft
$35 annually HOA fee
What's special
Cozy fireplaceFull kitchenWine storage roomGourmet kitchenLong gated drivewayOversized detached two-car garageNewly constructed pool area
Nestled in the heart of N Kentwood, this newly remodeled Connecticut Colonial-inspired Americana Traditional home seamlessly blends timeless charm with modern luxury. Set on an expansive 8,693-square-foot lot, the property welcomes you with a quintessential white picket fence, a brick path entry, and a long gated driveway leading to an oversized ...
- 51 days
- on Zillow |
- 2,362 |
- 119 |
Source: CLAW,MLS#: 25557249
Travel times
Living Room
Kitchen
Dining Room
Primary Bedroom
Primary Bathroom
Zillow last checked: 7 hours ago
Listing updated: August 12, 2025 at 08:21am
Listed by:
Stephanie Younger DRE # 01365696 310-499-2020,
Compass 310-499-2020,
Amber Helfand DRE # 01306034 310-499-2020,
Compass
Source: CLAW,MLS#: 25557249
Facts & features
Interior
Bedrooms & bathrooms
- Bedrooms: 5
- Bathrooms: 4
- Full bathrooms: 2
- 3/4 bathrooms: 1
- 1/2 bathrooms: 1
Rooms
- Room types: Dining Room, Dining Area, Great Room, Living Room, Office, Patio Covered, Patio Open
Bedroom
- Features: Walk-In Closet(s)
- Level: Main
Bathroom
- Features: Shower Stall, Double Vanity(s), Shower and Tub
Kitchen
- Features: Tile Counters
Heating
- Central
Cooling
- Central Air, Wall Unit(s)
Appliances
- Included: Microwave, Free Standing Gas, Oven, Dishwasher, Disposal, Range/Oven, Refrigerator, Washer, Dryer, Water Heater Unit
- Laundry: Inside, Laundry Area, Upper Level, Gas Or Electric Dryer Hookup
Features
- Recessed Lighting, Dining Area
- Flooring: Hardwood, Marble, Carpet, Brick
- Windows: Double Pane Windows, French Windows, Screens, Blinds
- Number of fireplaces: 2
- Fireplace features: Living Room, Wood Burning, Gas, Other
Interior area
- Total structure area: 3,013
- Total interior livable area: 3,013 sqft
Property
Parking
- Total spaces: 4
- Parking features: Driveway, Garage - 2 Car
- Has garage: Yes
- Covered spaces: 2
- Uncovered spaces: 2
Features
- Levels: Two
- Stories: 2
- Entry location: Ground Level w/steps
- Patio & porch: Front Porch, Patio, Covered Porch
- Pool features: In Ground
- Spa features: In Ground
- Fencing: Wood,Fenced,Fenced Yard
- Has view: Yes
- View description: City, Mountain(s), Peek-A-Boo, Tree Top
Lot
- Size: 8,694.58 Square Feet
- Dimensions: 65 x 134
- Features: Back Yard, Front Yard, Lawn, Yard
Details
- Additional structures: Guest House
- Parcel number: 4109006025
- Zoning: LAR1
- Special conditions: Standard
Construction
Type & style
- Home type: SingleFamily
- Architectural style: Colonial
- Property subtype: Residential, Single Family Residence
Materials
- Foundation: Raised
- Roof: Composition,Shingle
Condition
- Year built: 1950
Utilities & green energy
- Sewer: In Street
- Water: Public
Community & HOA
HOA
- Has HOA: Yes
- HOA fee: $35 annually
Location
- Region: Los Angeles
Financial & listing details
- Price per square foot: $762/sqft
- Tax assessed value: $1,694,037
- Annual tax amount: $20,632
- Date on market: 6/27/2025