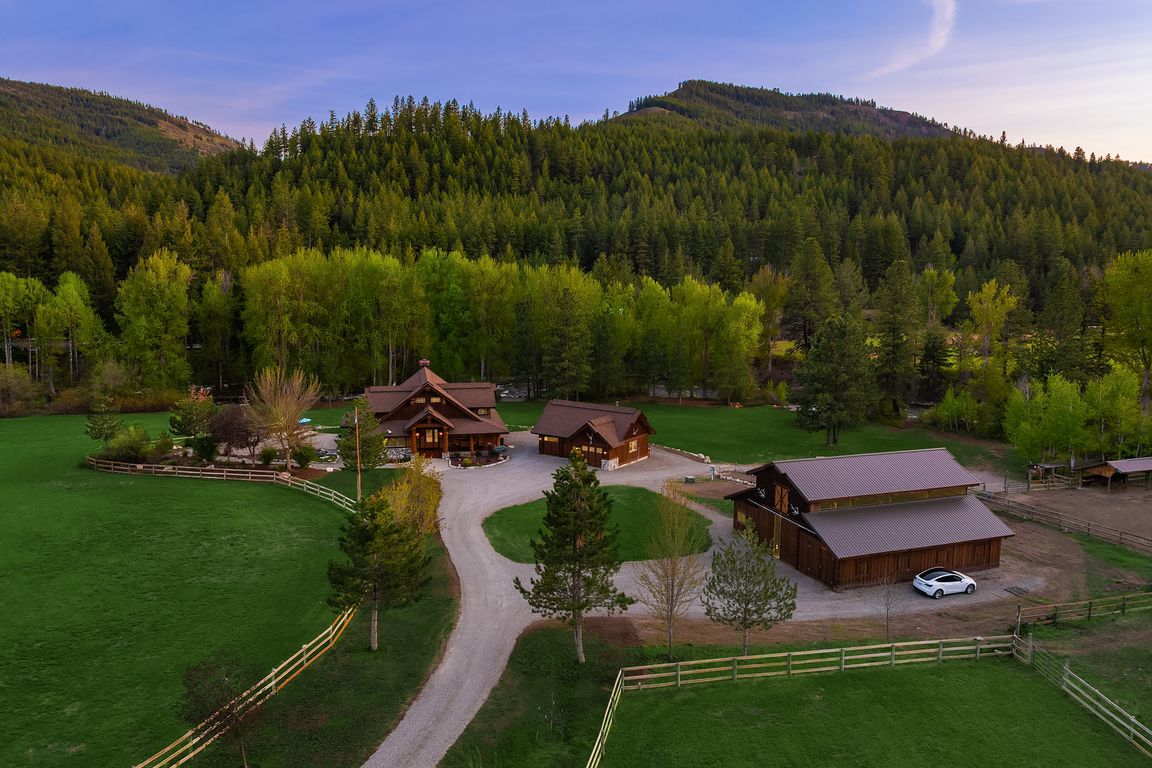
Active
$2,275,000
3beds
3,394sqft
639 A Twisp River Rd, Twisp, WA 98856
3beds
3,394sqft
Single family residence
Built in 2007
8.59 Acres
11 Garage spaces
$670 price/sqft
What's special
Twisp riverfrontMain residenceSpa-like primaryPrivate gated drivewayLike-new conditionHigh-end custom home
The Flying X Ranch Main Residence, 3+ garage and 8+ vehicle/horse Barn/Storage is being offered two ways! This listing is for Lots ending 068 & 069 with 8.74 Acres and approx. 1250 feet of Twisp Riverfront. PLUS, Buyers of the Main Residence w/b given an incredible opportunity for a ...
- 33 days
- on Zillow |
- 1,313 |
- 57 |
Source: NWMLS,MLS#: 2402044
Travel times
Outdoor 1
Outdoor 2
Kitchen
Primary Bedroom
Dining Room
Bedroom
Primary Bathroom
Laundry Room
Bathroom
Great Room
Bathroom
Zillow last checked: 7 hours ago
Listing updated: July 29, 2025 at 04:04pm
Listed by:
Heidi Bright,
Coldwell Banker Danforth,
Joseph Done,
Coldwell Banker Danforth
Source: NWMLS,MLS#: 2402044
Facts & features
Interior
Bedrooms & bathrooms
- Bedrooms: 3
- Bathrooms: 3
- 3/4 bathrooms: 3
- Main level bathrooms: 2
- Main level bedrooms: 2
Bedroom
- Level: Main
Bedroom
- Level: Main
Bathroom three quarter
- Level: Main
Bathroom three quarter
- Level: Main
Dining room
- Level: Main
Entry hall
- Level: Main
Great room
- Level: Main
Kitchen with eating space
- Level: Main
Utility room
- Level: Main
Heating
- Fireplace, Heat Pump, High Efficiency (Unspecified), Electric, Propane, Wood
Cooling
- Heat Pump
Appliances
- Included: Refrigerator(s), See Remarks, Stove(s)/Range(s), Washer(s), Water Heater: Tankless, Water Heater: new March 2024
Features
- Bath Off Primary, Ceiling Fan(s), Loft, Walk-In Pantry
- Flooring: Vinyl Plank, Carpet
- Windows: Double Pane/Storm Window
- Basement: None
- Number of fireplaces: 3
- Fireplace features: Gas, Wood Burning, Main Level: 2, Upper Level: 1, Fireplace
Interior area
- Total structure area: 3,394
- Total interior livable area: 3,394 sqft
Video & virtual tour
Property
Parking
- Total spaces: 11
- Parking features: Detached Garage, RV Parking
- Garage spaces: 11
Features
- Levels: Two
- Stories: 2
- Entry location: Main
- Patio & porch: Bath Off Primary, Ceiling Fan(s), Double Pane/Storm Window, Fireplace, Fireplace (Primary Bedroom), Loft, Vaulted Ceiling(s), Walk-In Closet(s), Walk-In Pantry, Water Heater, Wine/Beverage Refrigerator, Wired for Generator
- Has view: Yes
- View description: River
- Has water view: Yes
- Water view: River
- Waterfront features: Low Bank, Medium Bank
- Frontage length: Waterfront Ft: 1250 +/-
Lot
- Size: 8.59 Acres
- Features: Drought Resistant Landscape, Barn, Deck, Dog Run, Fenced-Partially, Gated Entry, High Speed Internet, Irrigation, Outbuildings, Patio, Propane, RV Parking, Shop
- Topography: Equestrian,Level
- Residential vegetation: Garden Space, Pasture
Details
- Parcel number: 3321070068
- Special conditions: Standard
- Other equipment: Wired for Generator
Construction
Type & style
- Home type: SingleFamily
- Architectural style: See Remarks
- Property subtype: Single Family Residence
Materials
- Stone, Wood Siding
- Foundation: Poured Concrete
- Roof: Composition,Metal
Condition
- Very Good
- Year built: 2007
Details
- Builder name: John B. Davis Construction
Utilities & green energy
- Electric: Company: Okanogan County Elec Co-Op
- Sewer: Septic Tank
- Water: Individual Well, See Remarks
- Utilities for property: Starlink
Community & HOA
Community
- Subdivision: Twisp River Rd
Location
- Region: Twisp
Financial & listing details
- Price per square foot: $670/sqft
- Annual tax amount: $11,787
- Date on market: 7/1/2025
- Listing terms: Cash Out,Conventional
- Inclusions: Refrigerator(s), See Remarks, Stove(s)/Range(s), Washer(s)
- Cumulative days on market: 35 days