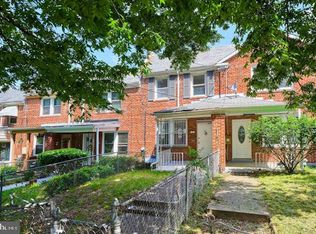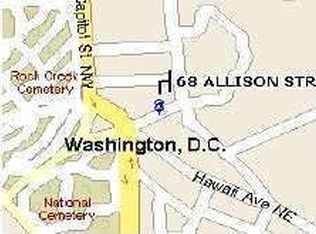Sold for $435,000 on 03/14/24
$435,000
64 Allison St NE, Washington, DC 20011
3beds
1,584sqft
Townhouse
Built in 1940
1,926 Square Feet Lot
$521,100 Zestimate®
$275/sqft
$3,817 Estimated rent
Home value
$521,100
$479,000 - $568,000
$3,817/mo
Zestimate® history
Loading...
Owner options
Explore your selling options
What's special
This is the perfect investment property in the desirable Brookland community. With over 1,500 sq ft of living space, this is the perfect place to call home in the New Year! As you step inside, you'll be greeted by a separate living and dining room, providing ample space for entertaining and everyday living. The kitchen features a gas stove and offers a rear exit leading to a delightful patio, perfect for enjoying your morning coffee. Outside, the home boasts a classic brick exterior, a welcoming front porch, and a walk-out basement that leads to a spacious fenced-in backyard, ideal for outdoor gatherings or for your pet to roam. Conveniently located just a block away from a bus stop and less than 1.5 miles from the Fort Totten metro, this home offers easy access to transportation for commuting and exploring all that the vibrant city has to offer. While this home needs a little tender loving care to shine again, it presents an incredible opportunity for those with a vision and the desire to customize a property to their own preferences. Don't miss the chance to transform this property into your dream home or an attractive investment opportunity. This is an Estate sale that needs work and sold as-is.
Zillow last checked: 8 hours ago
Listing updated: May 20, 2024 at 05:56am
Listed by:
Nikki Cooper 240-793-5563,
Compass
Bought with:
Rabih Chamas, SP98376785
Compass
Source: Bright MLS,MLS#: DCDC2123366
Facts & features
Interior
Bedrooms & bathrooms
- Bedrooms: 3
- Bathrooms: 2
- Full bathrooms: 1
- 1/2 bathrooms: 1
Basement
- Area: 528
Heating
- Heat Pump, Natural Gas
Cooling
- Central Air, Electric
Appliances
- Included: Gas Water Heater
- Laundry: In Basement
Features
- Combination Kitchen/Dining, Dining Area, Formal/Separate Dining Room
- Basement: Rear Entrance,Full
- Number of fireplaces: 1
Interior area
- Total structure area: 1,584
- Total interior livable area: 1,584 sqft
- Finished area above ground: 1,056
- Finished area below ground: 528
Property
Parking
- Parking features: On Street
- Has uncovered spaces: Yes
Accessibility
- Accessibility features: None
Features
- Levels: Three
- Stories: 3
- Patio & porch: Patio
- Pool features: None
Lot
- Size: 1,926 sqft
- Features: Urban Land Not Rated
Details
- Additional structures: Above Grade, Below Grade
- Parcel number: 3684//0026
- Zoning: R3
- Special conditions: Standard
Construction
Type & style
- Home type: Townhouse
- Architectural style: Federal
- Property subtype: Townhouse
Materials
- Brick
- Foundation: Slab
Condition
- Average
- New construction: No
- Year built: 1940
Utilities & green energy
- Sewer: Public Sewer
- Water: Public
Community & neighborhood
Location
- Region: Washington
- Subdivision: Brookland
Other
Other facts
- Listing agreement: Exclusive Right To Sell
- Listing terms: Bank Portfolio,Cash,Conventional,1031 Exchange
- Ownership: Fee Simple
Price history
| Date | Event | Price |
|---|---|---|
| 3/14/2024 | Sold | $435,000-3.3%$275/sqft |
Source: | ||
| 2/8/2024 | Pending sale | $450,000$284/sqft |
Source: | ||
| 1/27/2024 | Listed for sale | $450,000$284/sqft |
Source: | ||
| 1/9/2024 | Contingent | $450,000$284/sqft |
Source: | ||
| 1/4/2024 | Listed for sale | $450,000$284/sqft |
Source: | ||
Public tax history
| Year | Property taxes | Tax assessment |
|---|---|---|
| 2025 | $3,708 +1.2% | $526,110 +1.6% |
| 2024 | $3,663 +183.9% | $517,950 +4.3% |
| 2023 | $1,290 +0.3% | $496,480 +8% |
Find assessor info on the county website
Neighborhood: Fort Totten
Nearby schools
GreatSchools rating
- 8/10Barnard Elementary SchoolGrades: PK-5Distance: 0.7 mi
- 4/10Brookland Middle SchoolGrades: 6-8Distance: 1 mi
- 4/10Roosevelt High School @ MacFarlandGrades: 9-12Distance: 1.2 mi
Schools provided by the listing agent
- District: District Of Columbia Public Schools
Source: Bright MLS. This data may not be complete. We recommend contacting the local school district to confirm school assignments for this home.

Get pre-qualified for a loan
At Zillow Home Loans, we can pre-qualify you in as little as 5 minutes with no impact to your credit score.An equal housing lender. NMLS #10287.
Sell for more on Zillow
Get a free Zillow Showcase℠ listing and you could sell for .
$521,100
2% more+ $10,422
With Zillow Showcase(estimated)
$531,522
