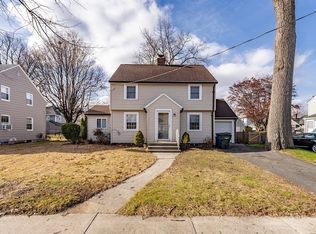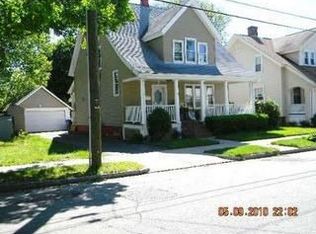Another Amazing Hampden Homebuyers Renovation!! It's Got Style! Completely remodeled from top to bottom this eye-catching Colonial is second to none! Fantastic open floor plan, gleaming hardwoods throughout, beautiful kitchen with brand new custom cabinets, granite counters, tile backsplash and stainless steel appliances. Entertaining friends and family is a breeze in your stylish new home. Enjoy serving meals in your gourmet kitchen created to be your ideal cooking space. The spa inspired bathrooms boast custom tile work and offer a chance to escape and relax in tranquility. Wonderful enclosed porch overlooks the private fenced in backyard; complete with storage shed. You'll love all the beautiful updates this exceptional home offers. This amazing home features a brand new kitchen, updated baths, warm fireplace, amazing custom tile work, new plumbing, brand new heating system and a 1 car garage. Fantastic location right on the East Longmeadow line.
This property is off market, which means it's not currently listed for sale or rent on Zillow. This may be different from what's available on other websites or public sources.

