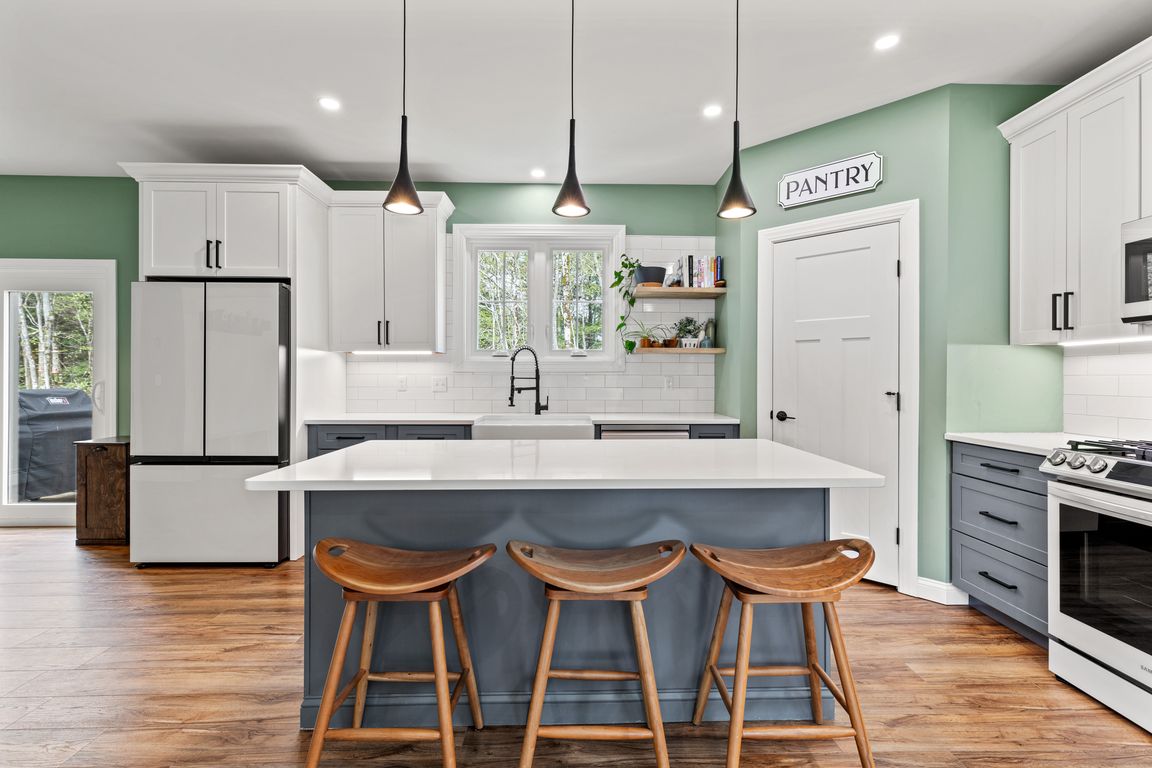
Active under contractPrice cut: $14K (6/25)
$585,000
4beds
1,750sqft
64 Autumn Ridge, Sabattus, ME 04280
4beds
1,750sqft
Single family residence
Built in 2023
1.06 Acres
2 Attached garage spaces
$334 price/sqft
What's special
SELLER CONCESSIONS AVAILABLE! Agents cast a wider net for your clients!! 64 Autumn Ridge in Sabattus, a beautifully crafted new construction home built in 2023. Nestled in the Autumn Ridge Subdivision and set on a private 1 acre lot with a backdrop of mature hardwoods and evergreen, this home offers a ...
- 90 days
- on Zillow |
- 205 |
- 14 |
Source: Maine Listings,MLS#: 1623494
Travel times
Kitchen
Living Room
Primary Bedroom
Zillow last checked: 7 hours ago
Listing updated: August 11, 2025 at 08:55am
Listed by:
Keller Williams Realty
Source: Maine Listings,MLS#: 1623494
Facts & features
Interior
Bedrooms & bathrooms
- Bedrooms: 4
- Bathrooms: 3
- Full bathrooms: 2
- 1/2 bathrooms: 1
Primary bedroom
- Level: Second
Bedroom 2
- Level: Second
Bedroom 3
- Level: Second
Bedroom 4
- Level: Second
Dining room
- Level: First
Kitchen
- Level: First
Laundry
- Level: Second
Living room
- Level: First
Mud room
- Level: First
Heating
- Zoned, Hot Water, Heat Pump
Cooling
- Heat Pump
Appliances
- Included: Tankless Water Heater, ENERGY STAR Qualified Appliances, Refrigerator, Microwave, Gas Range, Dishwasher
- Laundry: Upper Level
Features
- Walk-In Closet(s), Attic, Bathtub, Other, Pantry, Shower, Storage, Primary Bedroom w/Bath
- Flooring: Wood, Tile
- Windows: Double Pane Windows, Low Emissivity Windows
- Basement: Interior,Walk-Out Access,Daylight,Full,Unfinished
- Has fireplace: No
Interior area
- Total structure area: 1,750
- Total interior livable area: 1,750 sqft
- Finished area above ground: 1,750
- Finished area below ground: 0
Property
Parking
- Total spaces: 2
- Parking features: Auto Door Opener, 1 - 4 Spaces, Paved, Inside Entrance
- Attached garage spaces: 2
Accessibility
- Accessibility features: 32 - 36 Inch Doors
Features
- Levels: Multi/Split
- Patio & porch: Deck, Porch
- Fencing: Fenced
- Has view: Yes
- View description: Scenic, Trees/Woods
Lot
- Size: 1.06 Acres
- Features: Well Landscaped, Level, Wooded, Abuts Conservation, Near Turnpike/Interstate, Near Town, Neighborhood, Rural, Subdivided
Details
- Additional structures: Shed(s)
- Parcel number: LEWIM038L003U90020615
- Zoning: GR
- Other equipment: Internet Access Available, Generator
Construction
Type & style
- Home type: SingleFamily
- Architectural style: Contemporary,Farmhouse
- Property subtype: Single Family Residence
Materials
- Vinyl Siding, Vertical Siding, Wood Frame
- Foundation: Concrete Perimeter
- Roof: Shingle
Condition
- Year built: 2023
Utilities & green energy
- Electric: Underground, Generator Hookup, Fuses
- Sewer: Septic Tank, Private Sewer, Perc Test On File, Septic Design Available
- Water: Well, Private
- Utilities for property: Utilities On
Green energy
- Energy efficient items: Thermostat, LED Light Fixtures, Dehumidifier
Community & HOA
Community
- Security: Water Radon Mitigation System
- Subdivision: Autumn Ridge Subdivision
HOA
- Has HOA: Yes
Location
- Region: Sabattus
Financial & listing details
- Price per square foot: $334/sqft
- Tax assessed value: $32,500
- Annual tax amount: $4,771
- Date on market: 5/27/2025
- Road surface type: Paved