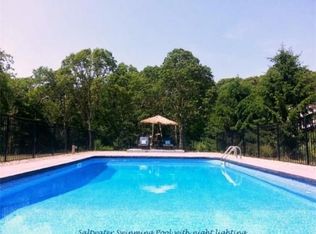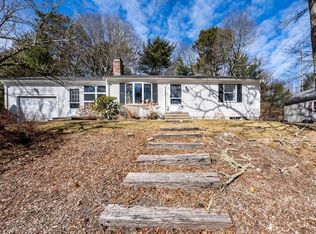Sold for $2,550,000 on 12/04/25
$2,550,000
64 Bay St, Barnstable, MA 02630
4beds
2,812sqft
Single Family Residence
Built in 2002
0.98 Acres Lot
$-- Zestimate®
$907/sqft
$-- Estimated rent
Home value
Not available
Estimated sales range
Not available
Not available
Zestimate® history
Loading...
Owner options
Explore your selling options
What's special
Designed by renowned architect Ivan Bereznicki for personal use, this elegant gambrel residence is just steps from vibrant Osterville Village. Positioned to capture natural light and meadow views, the home plays on architectural scale and heritage with high ceilings, oversized classical columns, and floor-to-ceiling windows. The main level features a sleek chef’s kitchen with Miele and Viking appliances, a generous adjoining dining area and living room, and a cozy inset inglenook with a handcrafted stone fireplace. All main rooms open to outdoor living areas, including a grilling terrace and generous porch with retractable screens for al fresco entertaining and relaxing. Complete with a detached studio and barn/garage, this rare opportunity in the heart of the village is ready to be enjoyed.
Zillow last checked: 8 hours ago
Listing updated: December 04, 2025 at 12:05pm
Listed by:
Paul E. Grover 508-364-3500,
Berkshire Hathaway HomeServices Robert Paul Properties 508-420-1414
Bought with:
Paul E. Grover
Berkshire Hathaway HomeServices Robert Paul Properties
Source: MLS PIN,MLS#: 73413691
Facts & features
Interior
Bedrooms & bathrooms
- Bedrooms: 4
- Bathrooms: 5
- Full bathrooms: 5
Primary bathroom
- Features: Yes
Heating
- Forced Air
Cooling
- Central Air
Features
- Flooring: Hardwood
- Basement: Partially Finished,Walk-Out Access,Interior Entry
- Number of fireplaces: 1
Interior area
- Total structure area: 2,812
- Total interior livable area: 2,812 sqft
- Finished area above ground: 2,812
Property
Parking
- Total spaces: 5
- Parking features: Detached, Off Street, Driveway, Stone/Gravel
- Garage spaces: 2
- Uncovered spaces: 3
Features
- Patio & porch: Porch, Screened
- Exterior features: Porch, Porch - Screened, Guest House, Outdoor Shower
- Waterfront features: Bay, Sound, 1 to 2 Mile To Beach, Beach Ownership(Public)
Lot
- Size: 0.98 Acres
- Features: Level
Details
- Additional structures: Guest House
- Parcel number: M:117 L:031,2232073
- Zoning: R
Construction
Type & style
- Home type: SingleFamily
- Property subtype: Single Family Residence
Materials
- Foundation: Concrete Perimeter
- Roof: Wood
Condition
- Year built: 2002
Utilities & green energy
- Sewer: Private Sewer
- Water: Public
Community & neighborhood
Community
- Community features: Shopping, Golf, Marina, Private School
Location
- Region: Barnstable
Price history
| Date | Event | Price |
|---|---|---|
| 12/4/2025 | Sold | $2,550,000-14.9%$907/sqft |
Source: MLS PIN #73413691 | ||
| 9/16/2025 | Price change | $2,995,000-14.3%$1,065/sqft |
Source: MLS PIN #73413691 | ||
| 8/5/2025 | Listed for sale | $3,495,000+7.5%$1,243/sqft |
Source: MLS PIN #73413691 | ||
| 7/23/2024 | Listing removed | $3,250,000$1,156/sqft |
Source: MLS PIN #73261630 | ||
| 7/9/2024 | Listed for sale | $3,250,000$1,156/sqft |
Source: MLS PIN #73261630 | ||
Public tax history
Tax history is unavailable.
Neighborhood: Osterville
Nearby schools
GreatSchools rating
- 3/10Barnstable United Elementary SchoolGrades: 4-5Distance: 2.2 mi
- 4/10Barnstable High SchoolGrades: 8-12Distance: 4 mi
- 7/10West Villages Elementary SchoolGrades: K-3Distance: 2.4 mi

