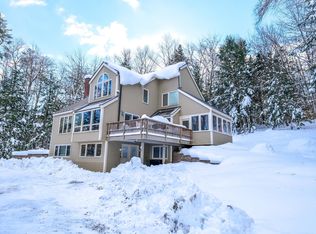Charming timber frame home that was custom built in 2002 by the current owners. This house has been meticulously kept and has so much to offer. If you are a discerning home buyer who appreciates details, this is the home for you. An expanded garage for toys including a custom ski tuning room, a temp controlled wine room, family room, two bedrooms and are found on the first level. This home cleverly has two driveways - a formal upper drive invites you to the front foyer. Once you enter the main level you'll find hardwood floors, a vaulted open concept main room accented with a beautiful timber frame structure. There is a multi level stone fireplace that is a focal point of the great room. A wall of light enters through the floor to ceiling windows and the custom kitchen boasts stainless appliances, granite countertops, a large pantry and custom cabinetry. The main level features a large suite with granite and tile detailed bath and features a large walk in closet. The dark mahogany staircase in the front hall is artwork in its own right, it draws attention to the open loft landing upstairs. The upper level offers a loft office landing bookended by two bedroom suites. The house is not just for skiers, it has a large outdoor deck waiting for warmer weather get togethers. The lower rear area is ready for a firepit for cold weather gatherings. It's close enough to the VAST snowmobile trails and only three minutes to town. Don't miss this wonderful year round home. Subject to ROFR
This property is off market, which means it's not currently listed for sale or rent on Zillow. This may be different from what's available on other websites or public sources.
