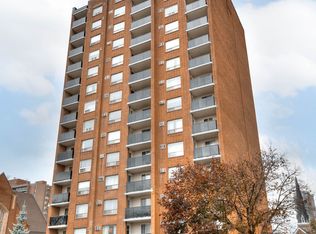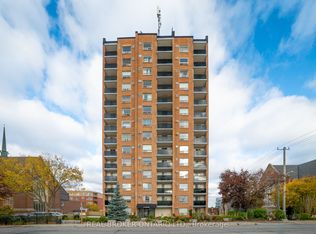Sold for $1,700 on 07/01/25
C$1,700
64 Benton St #1102, Kitchener, ON N2G 4L9
1beds
643sqft
Condo/Apt Unit, Residential, Condominium
Built in 1976
-- sqft lot
$-- Zestimate®
C$3/sqft
$-- Estimated rent
Home value
Not available
Estimated sales range
Not available
Not available
Loading...
Owner options
Explore your selling options
What's special
This stylish one-bedroom, one-bathroom condo offers the perfect blend of comfort and convenience in the heart of downtown Kitchener. Featuring a bright and airy open-concept layout, the space is filled with natural light and includes tasteful upgrades throughout. Step out onto your private balcony to take in stunning views of the city skyline, or unwind in the modern, thoughtfully designed interior. Just steps from the LRT, this prime location puts you within walking distance of restaurants, shops, and all the downtown amenities. You’ll also be close to St. Mary's Hospital and Victoria Park. It's ideal for professionals or couples seeking vibrant urban living. Please note, there is no parking space deeded to the unit. However, an underground parking spot and another space across the street at a public garage are currently available on a monthly rental basis. Buyers and their agents should verify availability and pricing. This is a rare opportunity to own in one of Kitchener's most sought-after locations. Don’t miss out.
Zillow last checked: 8 hours ago
Listing updated: August 21, 2025 at 12:36am
Listed by:
Andrei Cosereanu, Salesperson,
RE/MAX TWIN CITY REALTY INC.,
Abdul Basharmal, Salesperson,
RE/MAX TWIN CITY REALTY INC.
Source: ITSO,MLS®#: 40719915Originating MLS®#: Cornerstone Association of REALTORS®
Facts & features
Interior
Bedrooms & bathrooms
- Bedrooms: 1
- Bathrooms: 1
- Full bathrooms: 1
- Main level bathrooms: 1
- Main level bedrooms: 1
Bedroom
- Level: Main
Bathroom
- Features: 3-Piece
- Level: Main
Dining room
- Level: Main
Kitchen
- Level: Main
Living room
- Level: Main
Heating
- Baseboard, Electric
Cooling
- Window Unit(s)
Appliances
- Included: Dishwasher, Microwave, Range Hood, Refrigerator
- Laundry: Coin Operated, Common Area, Laundry Room, Main Level
Features
- Built-In Appliances
- Has fireplace: No
Interior area
- Total structure area: 642
- Total interior livable area: 642.69 sqft
- Finished area above ground: 642
Property
Parking
- Total spaces: 2
- Parking features: Leased, Covered, Outside/Surface/Open
- Garage spaces: 1
Features
- Patio & porch: Open
- Frontage type: East
Lot
- Features: Urban, Arts Centre, Business Centre, Dog Park, City Lot, Hospital, Library, Open Spaces, Park, Place of Worship, Playground Nearby, Public Parking, Public Transit, Rec./Community Centre, Schools, Shopping Nearby, Other
Details
- Parcel number: 234080146
- Zoning: D-5
- Other equipment: Intercom
Construction
Type & style
- Home type: Condo
- Architectural style: 1 Storey/Apt
- Property subtype: Condo/Apt Unit, Residential, Condominium
- Attached to another structure: Yes
Materials
- Brick
- Roof: Flat
Condition
- 31-50 Years
- New construction: No
- Year built: 1976
Utilities & green energy
- Sewer: Sewer (Municipal)
- Water: Municipal
Community & neighborhood
Location
- Region: Kitchener
HOA & financial
HOA
- Has HOA: Yes
- HOA fee: C$904 monthly
- Amenities included: Elevator(s), Fitness Center, Library, Media Room, Party Room
- Services included: Association Fee, Insurance, Building Maintenance, C.A.M., Common Elements, Maintenance Grounds, Trash, Property Management Fees, Roof, Snow Removal, Water
Price history
| Date | Event | Price |
|---|---|---|
| 7/1/2025 | Sold | C$1,700C$3/sqft |
Source: ITSO #40719915 | ||
Public tax history
Tax history is unavailable.
Neighborhood: City Commercial Core
Nearby schools
GreatSchools rating
No schools nearby
We couldn't find any schools near this home.

