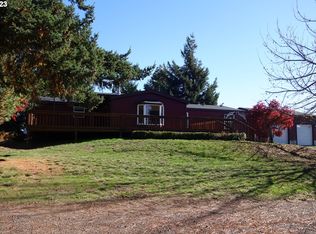Big Sky! 29+S facing peaceful acres! Custom built straw bale home; passive solar. Appealing open great room; radiant heat, high ceilings, cozy woodstove. Gorgeous picture windows; peeks of Mt. Hood & changing season. Chef's kitchen & easy outdoor access. Family rm/office on main. Up: 3 bedrooms, nook & 2 full baths. Gorgeous new landscaping/hardscape /sprinkler system. Mature fenced garden; room for chickens or livestock. Solar heated dble car garage with 1/2 bath. An Appealing & RARE Package!
This property is off market, which means it's not currently listed for sale or rent on Zillow. This may be different from what's available on other websites or public sources.
