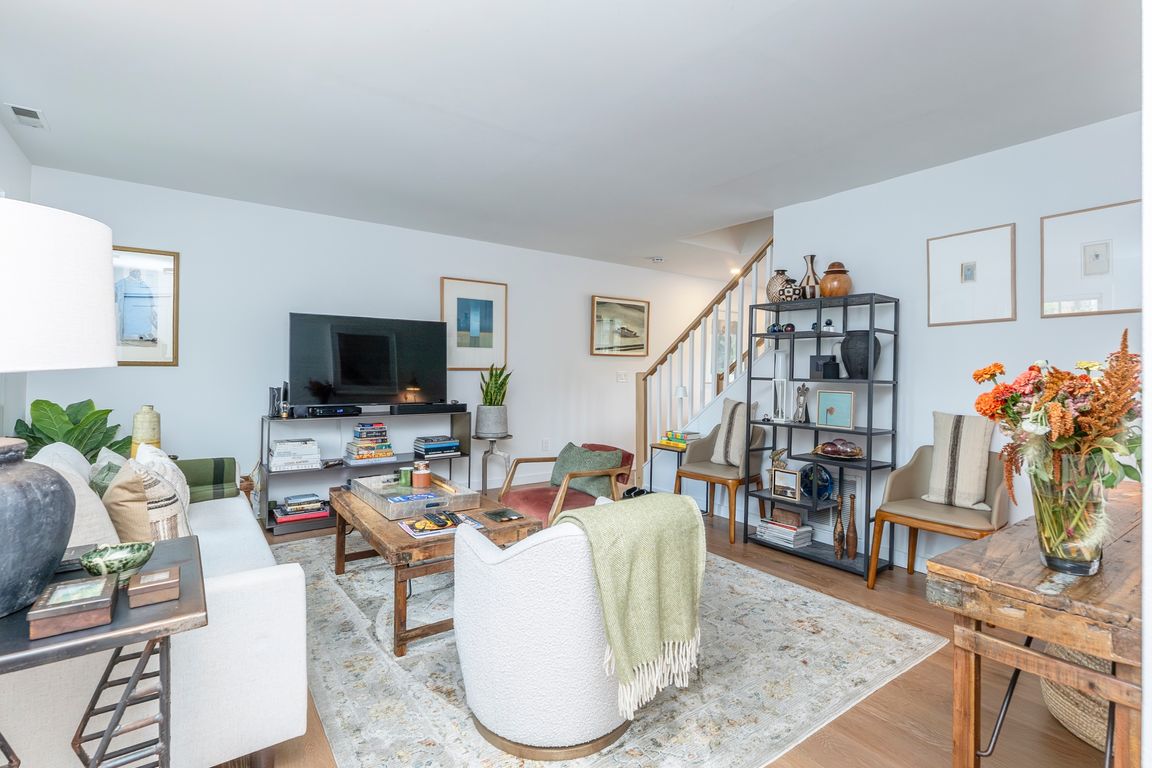
Pending
$459,000
2beds
1,320sqft
64 Broadway, Kingston, NY 12401
2beds
1,320sqft
Townhouse
Built in 1989
871.20 Sqft
2 Open parking spaces
$348 price/sqft
$120 monthly HOA fee
What's special
New washer and dryerPrivate parking lotLarge primary bedroomMove-in readyWalk-in closetRaised porchDining area
64 Broadway A true gem in the heart of Kingston's historic Rondout waterfront district with all the amenities it has to offer...restaurants, shopping, parks, marina, etc., this brick townhouse, built in 1989, has been completely remodeled and updated head to toe by it's current owner and is move-in ready. With a front entrance ...
- 69 days |
- 64 |
- 0 |
Source: HVCRMLS,MLS#: 20254597
Travel times
Living Room
Kitchen
Primary Bedroom
Zillow last checked: 8 hours ago
Listing updated: November 04, 2025 at 01:23pm
Listing by:
Howard Hanna Rand Realty 845-338-5252,
Mark Haldeman 917-294-3766,
Mary Orapello 845-590-0386,
Howard Hanna Rand Realty
Source: HVCRMLS,MLS#: 20254597
Facts & features
Interior
Bedrooms & bathrooms
- Bedrooms: 2
- Bathrooms: 2
- Full bathrooms: 1
- 1/2 bathrooms: 1
Primary bedroom
- Description: 3 Bright Windows , Huge 8x6 walk in closet, Cozy carpet
- Level: Second
- Area: 304.5
- Dimensions: 21 x 14.5
Bedroom
- Description: 2 windows overlooking greenscape, extra large closet
- Level: Second
- Area: 146.7
- Dimensions: 14.67 x 10
Dining room
- Description: French doors out to decking
- Level: First
- Area: 100
- Dimensions: 10 x 10
Kitchen
- Description: New appliances , wonderful Pantry 9x3.6
- Level: First
- Area: 110
- Dimensions: 11 x 10
Laundry
- Description: folding area, storage, laundry, linen closet
- Level: Second
- Area: 19.81
- Dimensions: 2.83 x 7
Living room
- Description: Beautiful flooring
- Level: First
- Area: 229.88
- Dimensions: 14.67 x 15.67
Other
- Description: Foyer-Large Coat closet
- Level: First
- Area: 20
- Dimensions: 4 x 5
Heating
- Forced Air, Natural Gas
Cooling
- Central Air
Appliances
- Included: Washer, Refrigerator, Range, Microwave, Dryer, Dishwasher
- Laundry: Laundry Closet
Features
- Eat-in Kitchen
- Flooring: Carpet, Ceramic Tile, Wood
- Doors: French Doors
- Windows: Aluminum Frames, Blinds, ENERGY STAR Qualified Windows
- Has basement: No
- Has fireplace: No
Interior area
- Total structure area: 1,320
- Total interior livable area: 1,320 sqft
- Finished area above ground: 1,320
- Finished area below ground: 0
Property
Parking
- Total spaces: 2
- Parking features: Assigned
- Uncovered spaces: 2
Features
- Levels: Two
- Patio & porch: Rear Porch
- Fencing: None
Lot
- Size: 871.2 Square Feet
Details
- Parcel number: 080005604300080080000000
- Zoning: T5MS
Construction
Type & style
- Home type: Townhouse
- Architectural style: Other
- Property subtype: Townhouse
- Attached to another structure: Yes
Materials
- Brick
- Foundation: Block
- Roof: Asphalt,Shingle
Condition
- New construction: No
- Year built: 1989
Utilities & green energy
- Electric: 200+ Amp Service
- Sewer: Public Sewer
- Water: Public
Community & HOA
HOA
- Has HOA: Yes
- Amenities included: Maintenance Grounds, Snow Removal, Trash
- Services included: Maintenance Grounds, Snow Removal, Trash
- HOA fee: $120 monthly
Location
- Region: Kingston
Financial & listing details
- Price per square foot: $348/sqft
- Tax assessed value: $186,500
- Annual tax amount: $7,657
- Date on market: 9/24/2025