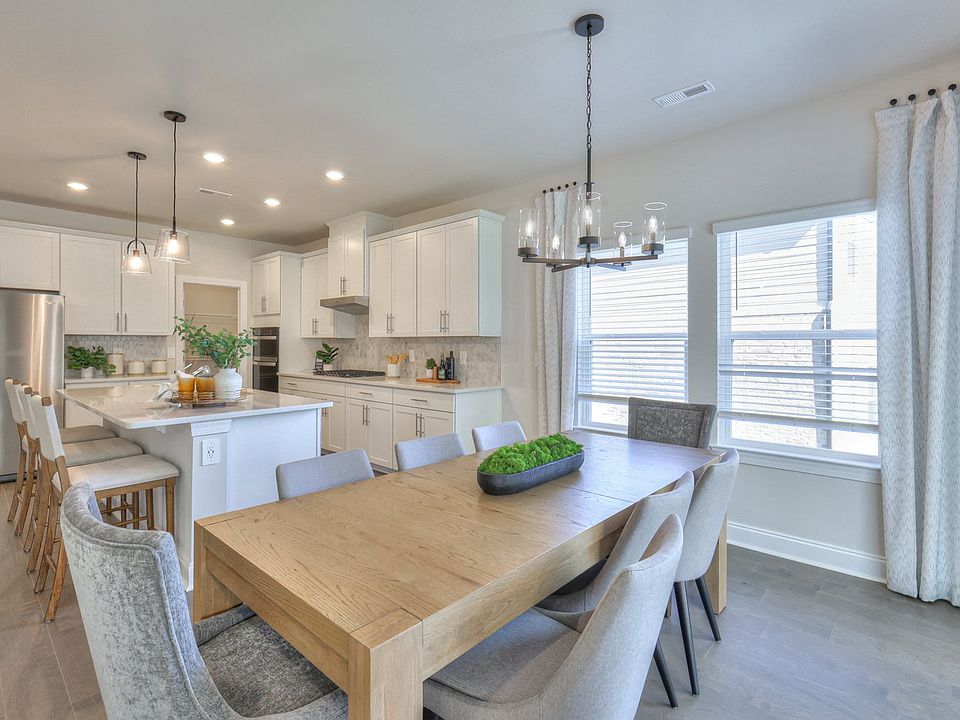Brand new, energy-efficient home available NOW! Send the kids up to play in the Brentwood’s spacious loft while entertaining downstairs in the open kitchen. First-floor flex space makes a useful work area, while the luxurious primary suite is ideal for relaxing. The highly anticipated second phase of Woods at Dawson, is now selling single-family homes featuring the latest design trends. At The Oaks at Dawson, you'll enjoy close proximity to shopping and dining in Dawsonville plus convenient access to GA 400. Schedule an appointment to learn more about the community. Each of our homes is built with innovative, energy-efficient features designed to help you enjoy more savings, better health, real comfort and peace of mind.
Pending
$499,990
64 Bur Oak Blvd, Dawsonville, GA 30534
4beds
2,345sqft
Single Family Residence, Residential
Built in 2025
7,405.2 Square Feet Lot
$499,500 Zestimate®
$213/sqft
$67/mo HOA
What's special
Luxurious primary suiteSpacious loftOpen kitchen
- 157 days
- on Zillow |
- 254 |
- 8 |
Zillow last checked: 7 hours ago
Listing updated: August 19, 2025 at 12:46pm
Listing Provided by:
Adam Corder,
Meritage Homes Of Georgia Realty, LLC contact.atlanta@meritagehomes.com
Source: FMLS GA,MLS#: 7545061
Travel times
Schedule tour
Select your preferred tour type — either in-person or real-time video tour — then discuss available options with the builder representative you're connected with.
Facts & features
Interior
Bedrooms & bathrooms
- Bedrooms: 4
- Bathrooms: 3
- Full bathrooms: 2
- 1/2 bathrooms: 1
Rooms
- Room types: Family Room, Living Room, Loft, Office
Primary bedroom
- Features: Oversized Master
- Level: Oversized Master
Bedroom
- Features: Oversized Master
Primary bathroom
- Features: Double Vanity, Shower Only
Dining room
- Features: Open Concept
Kitchen
- Features: Breakfast Room, Eat-in Kitchen, Kitchen Island, Pantry Walk-In, Stone Counters, View to Family Room
Heating
- Central, Electric, Heat Pump, Zoned
Cooling
- Central Air, Heat Pump, Humidity Control, Zoned
Appliances
- Included: Dishwasher, Disposal, ENERGY STAR Qualified Appliances, Gas Range, Gas Water Heater, Microwave, Tankless Water Heater
- Laundry: Laundry Room, Upper Level
Features
- Double Vanity, Entrance Foyer, High Ceilings 9 ft Main, High Speed Internet, Smart Home, Walk-In Closet(s)
- Flooring: Carpet, Other
- Windows: Insulated Windows
- Basement: Bath/Stubbed,Daylight,Full,Unfinished
- Number of fireplaces: 1
- Fireplace features: None
- Common walls with other units/homes: No Common Walls
Interior area
- Total structure area: 2,345
- Total interior livable area: 2,345 sqft
- Finished area above ground: 2,345
Video & virtual tour
Property
Parking
- Total spaces: 4
- Parking features: Driveway, Garage, Garage Door Opener, Garage Faces Front, Kitchen Level
- Garage spaces: 2
- Has uncovered spaces: Yes
Accessibility
- Accessibility features: None
Features
- Levels: Two
- Stories: 2
- Patio & porch: Front Porch, Patio
- Exterior features: Other
- Pool features: None
- Spa features: None
- Fencing: None
- Has view: Yes
- View description: Rural
- Waterfront features: None
- Body of water: None
Lot
- Size: 7,405.2 Square Feet
- Dimensions: 60x120
- Features: Back Yard, Landscaped
Details
- Additional structures: None
- Parcel number: 106A 024
- Other equipment: Air Purifier
- Horse amenities: None
Construction
Type & style
- Home type: SingleFamily
- Architectural style: Traditional
- Property subtype: Single Family Residence, Residential
Materials
- Brick Front, Cement Siding
- Foundation: Slab
- Roof: Shingle
Condition
- New Construction
- New construction: Yes
- Year built: 2025
Details
- Builder name: Meritage Homes
- Warranty included: Yes
Utilities & green energy
- Electric: 110 Volts, 220 Volts in Laundry
- Sewer: Public Sewer
- Water: Public
- Utilities for property: Cable Available, Electricity Available, Natural Gas Available, Phone Available, Sewer Available, Underground Utilities, Water Available
Green energy
- Energy efficient items: Appliances, HVAC, Insulation, Thermostat, Water Heater, Windows
- Energy generation: None
Community & HOA
Community
- Features: Clubhouse, Dog Park, Homeowners Assoc, Near Schools, Playground, Pool, Sidewalks
- Security: Carbon Monoxide Detector(s), Key Card Entry, Smoke Detector(s)
- Subdivision: The Oaks at Dawson
HOA
- Has HOA: Yes
- Services included: Maintenance Grounds, Trash
- HOA fee: $800 annually
Location
- Region: Dawsonville
Financial & listing details
- Price per square foot: $213/sqft
- Annual tax amount: $1
- Date on market: 3/24/2025
- Cumulative days on market: 157 days
- Electric utility on property: Yes
- Road surface type: Asphalt
About the community
PoolPark
The highly anticipated second phase of Woods at Dawson, is now selling single-family homes featuring the latest design trends. At The Oaks at Dawson, you'll enjoy close proximity to shopping and dining in Dawsonville plus convenient access to GA 400. Schedule an appointment to learn more about the community.
Source: Meritage Homes

