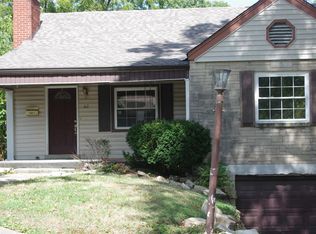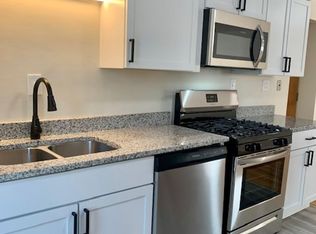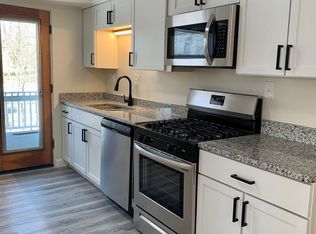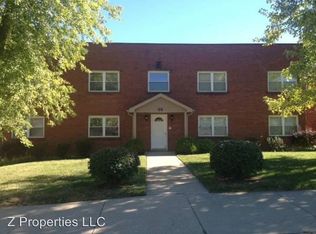Wonderful 4 bed, 2 bath home w/ 3 finished levels in the coveted Beechwood School District! Beautifully updated w/ gorgeous hardwood floors, gas fireplace, custom built-ins, central vac, newer roof & SS dishwasher, freshly painted interior. Nice finished family room & full bath in the basement! Awesome outdoor space w/ large Trex deck, pool & hot tub is great for entertaining or relaxing. Private, fenced yard! This is a very well maintained home. 1 yr HSA home warranty included!
This property is off market, which means it's not currently listed for sale or rent on Zillow. This may be different from what's available on other websites or public sources.




