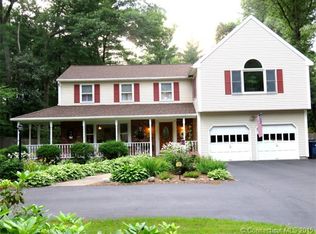Sold for $475,000 on 09/04/25
$475,000
64 Buttles Road, Granby, CT 06035
3beds
1,868sqft
Single Family Residence
Built in 1954
0.7 Acres Lot
$484,500 Zestimate®
$254/sqft
$2,845 Estimated rent
Home value
$484,500
$441,000 - $528,000
$2,845/mo
Zestimate® history
Loading...
Owner options
Explore your selling options
What's special
Just what you have been waiting for, completely renovated 3 bed, 2 full bath ranch in the highly desirable Poet's Corner neighborhood. Kitchen has large granite island, stainless appliances and an eat in area with slider to a covered porch overlooking a beautifully landscaped back yard, making indoor outdoor entertaining seamless. Floorplan is open, giving family room and kitchen a light and bright atmosphere. Spacious primary bedroom with private bath and granite vanity and tiled shower, 2 additional bedrooms, with ample closet space, served by a 2nd full bath with tile floor. Just off the kitchen is a mudroom with laundry and an oversized 2 car garage. Originally built in 1954 and renovated to the studs in 2016, new roof in 2023, new driveway in 2019, energy efficient propane heat with gas fired hot water heater. Professional pictures coming soon.
Zillow last checked: 8 hours ago
Listing updated: September 04, 2025 at 02:21pm
Listed by:
Kathy Murphy 860-930-0063,
KW Legacy Partners 860-313-0700
Bought with:
Anna Sogliuzzo, REB.0792188
Berkshire Hathaway NE Prop.
Source: Smart MLS,MLS#: 24116479
Facts & features
Interior
Bedrooms & bathrooms
- Bedrooms: 3
- Bathrooms: 2
- Full bathrooms: 2
Primary bedroom
- Features: Bedroom Suite, Hardwood Floor
- Level: Main
Bedroom
- Features: Hardwood Floor
- Level: Main
Bedroom
- Features: Hardwood Floor
- Level: Main
Dining room
- Features: Hardwood Floor
- Level: Main
Living room
- Features: Hardwood Floor
- Level: Main
Heating
- Forced Air, Propane
Cooling
- Central Air
Appliances
- Included: Oven/Range, Refrigerator, Dishwasher, Water Heater
Features
- Open Floorplan, Smart Thermostat
- Windows: Thermopane Windows
- Basement: Full,Unfinished
- Attic: Access Via Hatch
- Has fireplace: No
Interior area
- Total structure area: 1,868
- Total interior livable area: 1,868 sqft
- Finished area above ground: 1,868
Property
Parking
- Total spaces: 2
- Parking features: Attached
- Attached garage spaces: 2
Lot
- Size: 0.70 Acres
- Features: Level
Details
- Parcel number: 1938314
- Zoning: R30
Construction
Type & style
- Home type: SingleFamily
- Architectural style: Ranch
- Property subtype: Single Family Residence
Materials
- Vinyl Siding
- Foundation: Concrete Perimeter
- Roof: Asphalt
Condition
- New construction: No
- Year built: 1954
Utilities & green energy
- Sewer: Septic Tank
- Water: Public
- Utilities for property: Cable Available
Green energy
- Energy efficient items: Windows
Community & neighborhood
Community
- Community features: Health Club, Library, Park, Shopping/Mall
Location
- Region: Granby
Price history
| Date | Event | Price |
|---|---|---|
| 9/4/2025 | Sold | $475,000+6.1%$254/sqft |
Source: | ||
| 8/13/2025 | Pending sale | $447,700$240/sqft |
Source: | ||
| 8/2/2025 | Listed for sale | $447,700+57.6%$240/sqft |
Source: | ||
| 9/9/2016 | Sold | $284,000-2%$152/sqft |
Source: | ||
| 7/18/2016 | Pending sale | $289,900$155/sqft |
Source: Coldwell Banker Residential Brokerage - Granby Office #G10128400 Report a problem | ||
Public tax history
| Year | Property taxes | Tax assessment |
|---|---|---|
| 2025 | $8,341 +3.3% | $243,810 |
| 2024 | $8,077 +3.9% | $243,810 |
| 2023 | $7,775 +3.9% | $243,810 +30.3% |
Find assessor info on the county website
Neighborhood: 06035
Nearby schools
GreatSchools rating
- NAKelly Lane Primary SchoolGrades: PK-2Distance: 3.2 mi
- 7/10Granby Memorial Middle SchoolGrades: 6-8Distance: 2.8 mi
- 10/10Granby Memorial High SchoolGrades: 9-12Distance: 2.8 mi
Schools provided by the listing agent
- High: Granby Memorial
Source: Smart MLS. This data may not be complete. We recommend contacting the local school district to confirm school assignments for this home.

Get pre-qualified for a loan
At Zillow Home Loans, we can pre-qualify you in as little as 5 minutes with no impact to your credit score.An equal housing lender. NMLS #10287.
Sell for more on Zillow
Get a free Zillow Showcase℠ listing and you could sell for .
$484,500
2% more+ $9,690
With Zillow Showcase(estimated)
$494,190