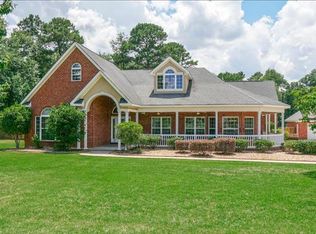Sold for $384,000 on 05/31/23
$384,000
64 Callie Ct, Byron, GA 31008
4beds
3,095sqft
SingleFamily
Built in 2007
0.79 Acres Lot
$412,400 Zestimate®
$124/sqft
$2,555 Estimated rent
Home value
$412,400
$392,000 - $433,000
$2,555/mo
Zestimate® history
Loading...
Owner options
Explore your selling options
What's special
The Olf Team presents this spacious, all brick,4 BD/3 BA + 2 Bonus rooms in Jacob's Landing Subdivision. Sitting on a approx. .79 acre lot, in a cul de sac, this home will not disappoint. Amenities include: granite countertops, SS appliances, smooth-top stove, plantation shutters, hardwood floors, LG master BD, DBL vanity, tiled shower, jetted tub, his/hers closets, Japanese hot tub, 2 AC >approx. 3-4 yrs, gutters, 2 pantries, and formal dining room.(Livingroom, foyer,& kitchen are getting painted)
Facts & features
Interior
Bedrooms & bathrooms
- Bedrooms: 4
- Bathrooms: 3
- Full bathrooms: 3
- Main level bathrooms: 2
- Main level bedrooms: 2
Heating
- Forced air, Electric
Cooling
- Central
Appliances
- Included: Dishwasher, Microwave
Features
- Double Vanity, Separate Shower, Foyer - 2 Story, Entrance Foyer, Carpet
- Flooring: Tile, Hardwood
- Basement: Crawl Space
- Has fireplace: Yes
Interior area
- Structure area source: Appraiser
- Total interior livable area: 3,095 sqft
Property
Parking
- Total spaces: 4
- Parking features: Garage - Attached
- Details: 2 Car
Features
- Exterior features: Stucco, Brick
Lot
- Size: 0.79 Acres
- Features: Cul-de-Sac, Wooded
Details
- Additional structures: Garage(s)
- Parcel number: 045215
Construction
Type & style
- Home type: SingleFamily
- Architectural style: Traditional
Materials
- Foundation: Concrete
- Roof: Composition
Condition
- Year built: 2007
Utilities & green energy
- Sewer: Septic Tank
- Water: Public Water
Community & neighborhood
Location
- Region: Byron
Other
Other facts
- Sewer: Septic Tank
- Appliances: Stainless Steel Appliance(s)
- GarageYN: true
- HeatingYN: true
- CoolingYN: true
- ArchitecturalStyle: Traditional
- LotFeatures: Cul-de-Sac, Wooded
- InteriorFeatures: Double Vanity, Separate Shower, Foyer - 2 Story, Entrance Foyer, Carpet
- Basement: Crawl Space
- MainLevelBathrooms: 2
- ParkingFeatures: Garage, 2 Car
- OtherParking: 2 Car
- BuildingAreaSource: Appraiser
- LivingAreaSource: Appraiser
- OtherStructures: Garage(s)
- StructureType: House
- FarmLandAreaSource: Public Record
- LotDimensionsSource: Public Records
- WaterSource: Public Water
- MainLevelBedrooms: 2
- BeastPropertySubType: Single Family Detached
Price history
| Date | Event | Price |
|---|---|---|
| 5/31/2023 | Sold | $384,000-1.3%$124/sqft |
Source: Public Record | ||
| 4/21/2023 | Pending sale | $389,000$126/sqft |
Source: CGMLS #232190 | ||
| 4/17/2023 | Listed for sale | $389,000+36.5%$126/sqft |
Source: CGMLS #232190 | ||
| 5/21/2019 | Listing removed | $284,900$92/sqft |
Source: Keller Williams Realty Middle Georgia #8559268 | ||
| 5/3/2019 | Price change | $284,900-1.4%$92/sqft |
Source: Keller Williams Realty Middle Georgia #8559268 | ||
Public tax history
| Year | Property taxes | Tax assessment |
|---|---|---|
| 2024 | $4,162 -0.2% | $152,920 +1.5% |
| 2023 | $4,172 +11.4% | $150,680 +12.9% |
| 2022 | $3,743 +2.6% | $133,480 +18.8% |
Find assessor info on the county website
Neighborhood: 31008
Nearby schools
GreatSchools rating
- 5/10Byron Elementary SchoolGrades: PK-5Distance: 2.5 mi
- 5/10Byron Middle SchoolGrades: 6-8Distance: 2.5 mi
- 4/10Peach County High SchoolGrades: 9-12Distance: 4.7 mi
Schools provided by the listing agent
- Elementary: Byron
- Middle: Byron
- High: Peach County
Source: The MLS. This data may not be complete. We recommend contacting the local school district to confirm school assignments for this home.

Get pre-qualified for a loan
At Zillow Home Loans, we can pre-qualify you in as little as 5 minutes with no impact to your credit score.An equal housing lender. NMLS #10287.
