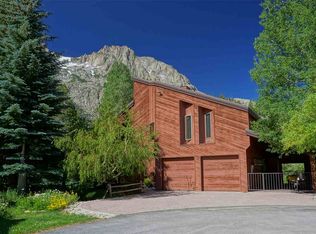Sold for $702,000 on 10/07/25
$702,000
64 Carson St, June Lake, CA 93529
3beds
2baths
1,544sqft
Single Family Residence
Built in 1982
7,840.8 Square Feet Lot
$704,200 Zestimate®
$455/sqft
$4,519 Estimated rent
Home value
$704,200
Estimated sales range
Not available
$4,519/mo
Zestimate® history
Loading...
Owner options
Explore your selling options
What's special
Nestled on a quiet cul-de-sac with Carson Peak as your backdrop, this inviting log cabin offers year-round access and a perfect mix of comfort and nature. A babbling creek welcomes you out front, while a wrap-around deck and west-facing views provide endless opportunities to relax and take in the scenery. Inside, the open floor plan is filled with natural light, anchored by a cozy fireplace. The main floor features two bedrooms, a full bath, and an open kitchen/dining area. Upstairs offers a large suite, an additional bath, laundry, and a loft overlooking the mountains. With ample parking and sun-filled spaces, this is a true four-season retreat. Many upgrades done in last couple of years including; all the windows downstairs, new kitchen door, dishwasher, fridge, and wood stove. Also replaced a lot of chinking on the interior and sanded and restained the whole exterior.
Zillow last checked: 8 hours ago
Listing updated: October 08, 2025 at 03:12pm
Listed by:
Danica McCoy 831-840-1453,
Mammoth Sierra Properties
Source: MLBOR,MLS#: 250513
Facts & features
Interior
Bedrooms & bathrooms
- Bedrooms: 3
- Bathrooms: 2
Heating
- Electric, Wood
Appliances
- Included: Dishwasher, Refrigerator, Electric Range/Oven, Washer, Dryer, Electric Water Heater
- Laundry: Upper Level
Features
- Vaulted Ceiling(s), Beds: Three/Loft
- Windows: Bay Window(s), Double Pane Windows
- Has basement: No
- Has fireplace: Yes
- Fireplace features: Living Room
Interior area
- Total structure area: 1,544
- Total interior livable area: 1,544 sqft
Property
Parking
- Parking features: No Garage
Features
- Stories: 2
- Patio & porch: Open Deck
Lot
- Size: 7,840 sqft
Details
- Parcel number: 016260004000
- Special conditions: Standard
Construction
Type & style
- Home type: SingleFamily
- Property subtype: Single Family Residence
Materials
- Log Siding, Wood Siding
- Roof: Composition
Condition
- Year built: 1982
Utilities & green energy
- Gas: None
- Sewer: Public Sewer
- Water: Public
Community & neighborhood
Location
- Region: June Lake
- Subdivision: Silver Lake Pines Tract 5
HOA & financial
HOA
- Amenities included: None
Other
Other facts
- Listing agreement: Residential Listing Agreement - Exclusive
Price history
| Date | Event | Price |
|---|---|---|
| 10/7/2025 | Sold | $702,000-5%$455/sqft |
Source: | ||
| 8/21/2025 | Contingent | $739,000$479/sqft |
Source: | ||
| 7/3/2025 | Listed for sale | $739,000+22.1%$479/sqft |
Source: | ||
| 12/27/2021 | Sold | $605,000+0.9%$392/sqft |
Source: Public Record | ||
| 10/15/2021 | Contingent | $599,900$389/sqft |
Source: | ||
Public tax history
| Year | Property taxes | Tax assessment |
|---|---|---|
| 2025 | $6,758 +0.4% | $642,026 +2% |
| 2024 | $6,732 +2% | $629,439 +2% |
| 2023 | $6,601 +2% | $617,098 +2% |
Find assessor info on the county website
Neighborhood: 93529
Nearby schools
GreatSchools rating
- 7/10Lee Vining Elementary SchoolGrades: K-8Distance: 13.2 mi
- NALee Vining High SchoolGrades: 9-12Distance: 13.5 mi
- NABridgeport Elementary SchoolGrades: K-8Distance: 34.5 mi

Get pre-qualified for a loan
At Zillow Home Loans, we can pre-qualify you in as little as 5 minutes with no impact to your credit score.An equal housing lender. NMLS #10287.
