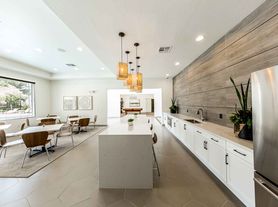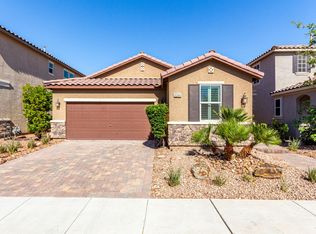Beautiful single-story home in the guard-gated community of Rhodes Ranch! This 3-bedroom, 2-bathroom property features an open floor plan, spacious dining areas, and a modern kitchen with granite countertops and stainless steel appliances. The primary suite includes a walk-in closet and an ensuite bath with dual sinks and a soaking tub. Beautiful backyard, perfect for relaxing or entertaining. Access to Rhodes Ranch amenities which including a golf course, resort-style pool, fitness center, and clubhouse!
The data relating to real estate for sale on this web site comes in part from the INTERNET DATA EXCHANGE Program of the Greater Las Vegas Association of REALTORS MLS. Real estate listings held by brokerage firms other than this site owner are marked with the IDX logo.
Information is deemed reliable but not guaranteed.
Copyright 2022 of the Greater Las Vegas Association of REALTORS MLS. All rights reserved.
House for rent
$3,000/mo
64 Chateau Whistler Ct, Las Vegas, NV 89148
3beds
2,030sqft
Price may not include required fees and charges.
Singlefamily
Available now
Cats, dogs OK
Central air, electric, ceiling fan
In unit laundry
2 Garage spaces parking
Fireplace
What's special
Beautiful backyardSpacious dining areasOpen floor plan
- 3 days |
- -- |
- -- |
Travel times
Looking to buy when your lease ends?
Consider a first-time homebuyer savings account designed to grow your down payment with up to a 6% match & 3.83% APY.
Facts & features
Interior
Bedrooms & bathrooms
- Bedrooms: 3
- Bathrooms: 2
- Full bathrooms: 2
Rooms
- Room types: Recreation Room
Heating
- Fireplace
Cooling
- Central Air, Electric, Ceiling Fan
Appliances
- Included: Dishwasher, Disposal, Dryer, Microwave, Range, Refrigerator, Washer
- Laundry: In Unit
Features
- Ceiling Fan(s), Walk In Closet, Window Treatments
- Flooring: Carpet, Tile
- Has fireplace: Yes
Interior area
- Total interior livable area: 2,030 sqft
Video & virtual tour
Property
Parking
- Total spaces: 2
- Parking features: Garage, Private, Covered
- Has garage: Yes
- Details: Contact manager
Features
- Stories: 1
- Exterior features: Architecture Style: One Story, Basketball Court, Ceiling Fan(s), Clubhouse, Fitness Center, Garage, Gated, Golf Course, Guard, Guest, Park, Playground, Pool, Private, Recreation Room, Walk In Closet, Window Treatments
- Has spa: Yes
- Spa features: Hottub Spa
Details
- Parcel number: 17608710100
Construction
Type & style
- Home type: SingleFamily
- Property subtype: SingleFamily
Condition
- Year built: 1998
Community & HOA
Community
- Features: Clubhouse, Fitness Center, Playground
- Security: Gated Community
HOA
- Amenities included: Basketball Court, Fitness Center
Location
- Region: Las Vegas
Financial & listing details
- Lease term: Contact For Details
Price history
| Date | Event | Price |
|---|---|---|
| 10/22/2025 | Listed for rent | $3,000$1/sqft |
Source: LVR #2729494 | ||
| 10/6/2025 | Sold | $628,000-3.4%$309/sqft |
Source: | ||
| 9/3/2025 | Contingent | $649,900$320/sqft |
Source: | ||
| 8/29/2025 | Listed for sale | $649,900-4.1%$320/sqft |
Source: | ||
| 8/25/2025 | Listing removed | $677,500$334/sqft |
Source: BHHS broker feed #2700127 | ||

