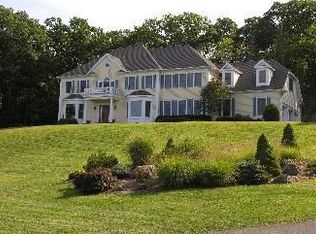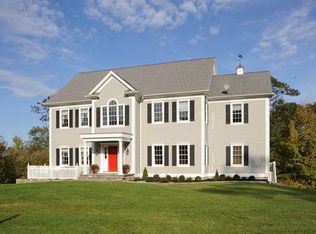Sold for $1,341,000
$1,341,000
64 Chelsea Place, Ridgefield, CT 06877
4beds
5,376sqft
Single Family Residence
Built in 2000
2.28 Acres Lot
$1,535,500 Zestimate®
$249/sqft
$8,088 Estimated rent
Home value
$1,535,500
$1.40M - $1.69M
$8,088/mo
Zestimate® history
Loading...
Owner options
Explore your selling options
What's special
Stunning colonial perched on gorgeous lot in small cul-de-sac neighborhood. This home has it all, beautiful master suite with incredible bath, two walk-in closets and a separate study with built-ins featuring eastern views. 3 additional large bedrooms; one is en-suite and two with a Jack and Jill bath. The main level features kitchen with double height ceiling, breakfast bar and large dining area, walk-in pantry. Family room with wood-burning fireplace, formal dining room and formal living room (now used as an office). huge mudroom off three car surface level garage, main level laundry. Convenient front and back staircases. Fabulous finished lower level with home gym, media room, recreation room and half bath. Sited on a beautiful 2+ acre lot with lovely landscaping. Huge, bluestone patio with oversized pergola and level yard.
Zillow last checked: 8 hours ago
Listing updated: October 01, 2024 at 12:06am
Listed by:
Linda Anderson 203-300-7972,
Houlihan Lawrence 203-438-0455
Bought with:
John Daikus, RES.0826450
eXp Realty
Source: Smart MLS,MLS#: 24014004
Facts & features
Interior
Bedrooms & bathrooms
- Bedrooms: 4
- Bathrooms: 5
- Full bathrooms: 3
- 1/2 bathrooms: 2
Primary bedroom
- Features: Bedroom Suite, Dressing Room, Full Bath, Whirlpool Tub, Walk-In Closet(s), Wall/Wall Carpet
- Level: Upper
Bedroom
- Features: Full Bath, Walk-In Closet(s), Wall/Wall Carpet
- Level: Upper
Bedroom
- Features: Jack & Jill Bath, Wall/Wall Carpet
- Level: Upper
Bedroom
- Features: Jack & Jill Bath, Wall/Wall Carpet
- Level: Upper
Dining room
- Features: Bay/Bow Window, High Ceilings, Hardwood Floor
- Level: Main
Family room
- Features: High Ceilings, Fireplace, French Doors, Hardwood Floor
- Level: Main
Kitchen
- Features: 2 Story Window(s), High Ceilings, Breakfast Bar, Granite Counters, Pantry, Hardwood Floor
- Level: Main
Living room
- Features: Bay/Bow Window, High Ceilings, Hardwood Floor
- Level: Main
Media room
- Features: Engineered Wood Floor
- Level: Lower
Rec play room
- Features: Built-in Features, Half Bath, Engineered Wood Floor
- Level: Lower
Study
- Features: Bookcases, Built-in Features, Wall/Wall Carpet
- Level: Upper
Heating
- Forced Air, Oil
Cooling
- Central Air
Appliances
- Included: Cooktop, Oven, Microwave, Dishwasher, Washer, Dryer, Water Heater
- Laundry: Main Level
Features
- Wired for Data
- Basement: Full,Heated,Storage Space,Finished,Cooled,Interior Entry
- Attic: Pull Down Stairs
- Number of fireplaces: 1
Interior area
- Total structure area: 5,376
- Total interior livable area: 5,376 sqft
- Finished area above ground: 4,176
- Finished area below ground: 1,200
Property
Parking
- Total spaces: 3
- Parking features: Attached, Garage Door Opener
- Attached garage spaces: 3
Features
- Patio & porch: Patio
- Exterior features: Garden
Lot
- Size: 2.28 Acres
- Features: Level, Sloped, Cul-De-Sac
Details
- Additional structures: Shed(s)
- Parcel number: 273433
- Zoning: RAA
Construction
Type & style
- Home type: SingleFamily
- Architectural style: Colonial
- Property subtype: Single Family Residence
Materials
- Wood Siding
- Foundation: Concrete Perimeter
- Roof: Asphalt
Condition
- New construction: No
- Year built: 2000
Utilities & green energy
- Sewer: Septic Tank
- Water: Well
- Utilities for property: Underground Utilities
Community & neighborhood
Security
- Security features: Security System
Location
- Region: Ridgefield
Price history
| Date | Event | Price |
|---|---|---|
| 6/21/2024 | Sold | $1,341,000+1.2%$249/sqft |
Source: | ||
| 5/22/2024 | Pending sale | $1,325,000$246/sqft |
Source: | ||
| 5/4/2024 | Listed for sale | $1,325,000+37.3%$246/sqft |
Source: | ||
| 8/10/2017 | Sold | $965,000-20.2%$180/sqft |
Source: | ||
| 6/24/2010 | Listing removed | $1,209,000$225/sqft |
Source: Neumann Real Estate #98452957 Report a problem | ||
Public tax history
| Year | Property taxes | Tax assessment |
|---|---|---|
| 2025 | $20,274 +4.4% | $740,180 +0.5% |
| 2024 | $19,412 +2.1% | $736,680 |
| 2023 | $19,014 -1.5% | $736,680 +8.5% |
Find assessor info on the county website
Neighborhood: 06877
Nearby schools
GreatSchools rating
- 9/10Scotland Elementary SchoolGrades: K-5Distance: 1.5 mi
- 8/10Scotts Ridge Middle SchoolGrades: 6-8Distance: 0.8 mi
- 10/10Ridgefield High SchoolGrades: 9-12Distance: 0.8 mi
Schools provided by the listing agent
- Elementary: Scotland
- Middle: Scotts Ridge
- High: Ridgefield
Source: Smart MLS. This data may not be complete. We recommend contacting the local school district to confirm school assignments for this home.
Get pre-qualified for a loan
At Zillow Home Loans, we can pre-qualify you in as little as 5 minutes with no impact to your credit score.An equal housing lender. NMLS #10287.
Sell with ease on Zillow
Get a Zillow Showcase℠ listing at no additional cost and you could sell for —faster.
$1,535,500
2% more+$30,710
With Zillow Showcase(estimated)$1,566,210

