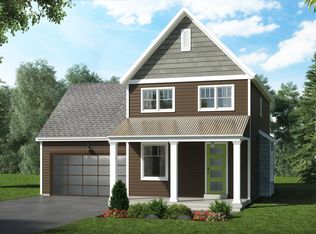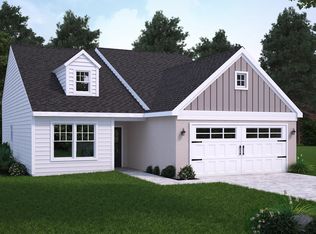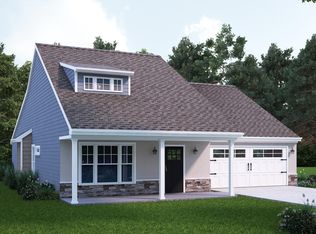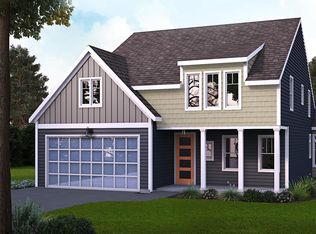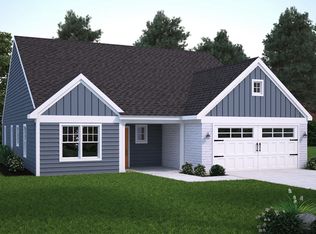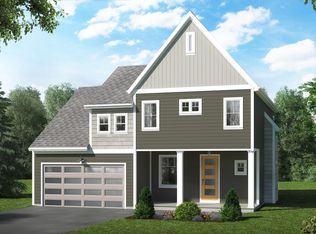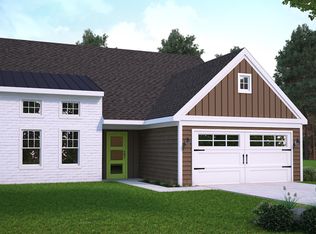***TO BE BUILT*** The BAINBRIDGE A with BASEMENT & LOFT in Mountain Meadows. ***TO BE BUILT***NO HOA IN THIS COMMUNITY***. Reminisce on days gone by at the Bainbridge model. Featuring 9 foot ceilings, invaluable second floor storage space, and a large open floor plan, you'll love this revolutionary remake of a timeless design. Experience life in a modern cottage like you've never imagined. ***TO BE BUILT***
New construction
$498,495
64 Clover Dr #37, Myerstown, PA 17067
3beds
1,975sqft
Est.:
Single Family Residence
Built in ----
0.25 Acres Lot
$-- Zestimate®
$252/sqft
$-- HOA
What's special
Large open floor planSecond floor storage space
- 813 days |
- 17 |
- 1 |
Zillow last checked: 8 hours ago
Listing updated: June 23, 2025 at 09:47am
Listed by:
Bill Martin 717-376-1199,
Alden Realty (717) 376-1199
Source: Bright MLS,MLS#: PABK2035470
Tour with a local agent
Facts & features
Interior
Bedrooms & bathrooms
- Bedrooms: 3
- Bathrooms: 3
- Full bathrooms: 3
- Main level bathrooms: 2
- Main level bedrooms: 2
Basement
- Area: 1513
Heating
- Forced Air, Electric
Cooling
- Central Air, Electric
Appliances
- Included: Microwave, Dishwasher, Disposal, Oven/Range - Electric, Water Heater, Electric Water Heater
Features
- Dining Area, Entry Level Bedroom, Open Floorplan, Kitchen Island, Pantry, Primary Bath(s), Recessed Lighting, Walk-In Closet(s)
- Flooring: Wood
- Basement: Full,Unfinished
- Number of fireplaces: 1
- Fireplace features: Electric
Interior area
- Total structure area: 3,663
- Total interior livable area: 1,975 sqft
- Finished area above ground: 1,975
- Finished area below ground: 0
Property
Parking
- Total spaces: 2
- Parking features: Garage Faces Front, Garage Door Opener, Attached, Driveway
- Attached garage spaces: 2
- Has uncovered spaces: Yes
Accessibility
- Accessibility features: None
Features
- Levels: One and One Half
- Stories: 1.5
- Pool features: None
Lot
- Size: 0.25 Acres
Details
- Additional structures: Above Grade, Below Grade
- Parcel number: NO TAX RECORD
- Zoning: RESIDENTIAL
- Special conditions: Standard
Construction
Type & style
- Home type: SingleFamily
- Architectural style: Contemporary
- Property subtype: Single Family Residence
Materials
- Stick Built, Vinyl Siding
- Foundation: Concrete Perimeter
- Roof: Composition,Shingle
Condition
- Excellent
- New construction: Yes
Details
- Builder model: Bainbridge A
- Builder name: Alden Homes
Utilities & green energy
- Electric: 200+ Amp Service
- Sewer: Public Sewer
- Water: Well
Community & HOA
Community
- Security: Smoke Detector(s)
- Subdivision: Mountain Meadows
HOA
- Has HOA: No
Location
- Region: Myerstown
- Municipality: TULPEHOCKEN TWP
Financial & listing details
- Price per square foot: $252/sqft
- Date on market: 10/3/2023
- Listing agreement: Exclusive Right To Sell
- Listing terms: Cash,Conventional,FHA,VA Loan
- Ownership: Fee Simple
Estimated market value
Not available
Estimated sales range
Not available
$2,333/mo
Price history
Price history
| Date | Event | Price |
|---|---|---|
| 3/10/2024 | Price change | $498,495+3.7%$252/sqft |
Source: | ||
| 10/3/2023 | Listed for sale | $480,495$243/sqft |
Source: | ||
Public tax history
Public tax history
Tax history is unavailable.BuyAbility℠ payment
Est. payment
$3,220/mo
Principal & interest
$2415
Property taxes
$631
Home insurance
$174
Climate risks
Neighborhood: 17067
Nearby schools
GreatSchools rating
- 8/10Bethel El SchoolGrades: K-6Distance: 3.2 mi
- 8/10Tulpehocken Junior-Senior High SchoolGrades: 7-12Distance: 6.7 mi
Schools provided by the listing agent
- High: Tulpehocken Jr - Sr.
- District: Tulpehocken Area
Source: Bright MLS. This data may not be complete. We recommend contacting the local school district to confirm school assignments for this home.
- Loading
- Loading
