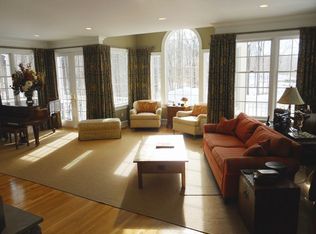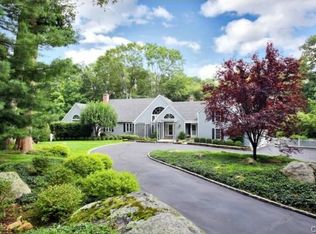A beautiful, private setting bordering Silver Spring Country Club is the perfect backdrop for this exceptional Nantucket-style Stone & Shingle Home - a sophisticated, yet casual approach to modern day luxury. Artisan Steven Lecher created this perfectly scaled residence with an abundance of custom millwork & high-end finishings throughout. Featuring a perfect flooplan from the cozy Living Rm w/marble fireplace & built-ins, to the impressive 2-story Family Rm that adjoins the Kitchen & Breakfast Rm. The Dining Rm is perfectly situated to take advantage of a nearby wet-bar, while events are easily catered in the spacious KIT, which includes two large islands, professional-grade appliances & a walk-in pantry. A large mudroom, 2 Powder Rms, handsome mahogany Library & rear staircase to the upper floors complete the level. Upstairs, the spacious Master Suite incl a fireplace, sitting area, 9-foot ceilings, Dressing Rm & magnificent marble bath. The add'l Bedrooms all include on-trend ensuite baths & the 3rd flr features a Den + 5th BR. The finished, on-grade Lower Level is comprised of a second Family Rm w/fireplace, paneled Office, Media Rm, full bath, gym + temperature controlled Wine Cellar. The meticulously groomed 1.5 acres include 3 terraces w/outdoor kitchen, stone walls, professional landscaping, a full bar w/beer taps + lighted bocci ball & sport court and designated pool site. Close to town w/easy access to major highways & trains for NYC commuters. Sensational!
This property is off market, which means it's not currently listed for sale or rent on Zillow. This may be different from what's available on other websites or public sources.

