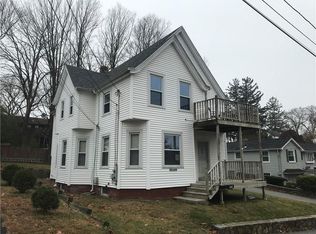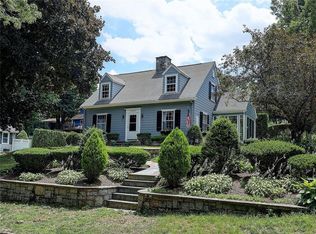Sold for $534,100 on 07/18/25
$534,100
64 Dean St, Cranston, RI 02920
2beds
1,555sqft
Single Family Residence
Built in 1958
7,405.2 Square Feet Lot
$539,700 Zestimate®
$343/sqft
$2,683 Estimated rent
Home value
$539,700
$480,000 - $610,000
$2,683/mo
Zestimate® history
Loading...
Owner options
Explore your selling options
What's special
Wake up to tranquil water views in this delightful 2-bedroom, 1.5-bath ranch home located directly across from a Meshanticut lake. Step inside to find an open, vaulted-ceiling living room complete with a gas fireplace, flooded with natural light from a beautiful bay window. The updated eat-in kitchen boasts oversized windows that frame peaceful lake views. A partially finished basement offers flexible bonus space—perfect for a home office or additional living area. Step outside to enjoy both front and back decks—ideal for morning coffee, evening unwinding, or entertaining guests. As well as a connected gas line for a grill. A two-car integral garage provides easy access and additional storage. Located just minutes from Garden City and Chapel View. This home offers the perfect blend of charm, comfort, and location. Whether you're relaxing indoors or enjoying the view from your front porch, you'll love calling this lakeside retreat home.
Zillow last checked: 8 hours ago
Listing updated: July 18, 2025 at 11:28am
Listed by:
Alicia Casale 401-359-4066,
Compass
Bought with:
Maria Leroux, RES.0046326
Coldwell Banker Realty
Source: StateWide MLS RI,MLS#: 1386230
Facts & features
Interior
Bedrooms & bathrooms
- Bedrooms: 2
- Bathrooms: 2
- Full bathrooms: 1
- 1/2 bathrooms: 1
Bathroom
- Features: Bath w Tub & Shower
Heating
- Natural Gas, Forced Air
Cooling
- Central Air
Appliances
- Included: Gas Water Heater, Dishwasher, Dryer, Disposal, Range Hood, Microwave, Oven/Range, Washer
Features
- Wall (Dry Wall), Plumbing (Mixed), Insulation (Ceiling), Insulation (Walls), Ceiling Fan(s)
- Flooring: Ceramic Tile, Hardwood
- Basement: Full,Interior and Exterior,Partially Finished,Common,Family Room
- Number of fireplaces: 1
- Fireplace features: Brick, Insert
Interior area
- Total structure area: 1,178
- Total interior livable area: 1,555 sqft
- Finished area above ground: 1,178
- Finished area below ground: 377
Property
Parking
- Total spaces: 5
- Parking features: Integral, Driveway
- Attached garage spaces: 2
- Has uncovered spaces: Yes
Features
- Patio & porch: Deck
- Waterfront features: Waterfront, Freshwater Front, Walk To Water
Lot
- Size: 7,405 sqft
Details
- Parcel number: CRANM174L703U
- Zoning: A6
- Special conditions: Conventional/Market Value
Construction
Type & style
- Home type: SingleFamily
- Architectural style: Ranch
- Property subtype: Single Family Residence
Materials
- Dry Wall, Vinyl Siding
- Foundation: Concrete Perimeter
Condition
- New construction: No
- Year built: 1958
Utilities & green energy
- Electric: 100 Amp Service
- Sewer: Public Sewer
- Water: Public
Community & neighborhood
Security
- Security features: Security System Owned
Community
- Community features: Near Public Transport, Commuter Bus, Golf, Highway Access, Hospital, Interstate, Marina, Private School, Public School, Railroad
Location
- Region: Cranston
- Subdivision: Meshanticut Lake
Price history
| Date | Event | Price |
|---|---|---|
| 7/18/2025 | Sold | $534,100+0.8%$343/sqft |
Source: | ||
| 6/27/2025 | Pending sale | $530,000$341/sqft |
Source: | ||
| 6/17/2025 | Contingent | $530,000$341/sqft |
Source: | ||
| 6/11/2025 | Listed for sale | $530,000+26.5%$341/sqft |
Source: | ||
| 12/6/2022 | Sold | $419,000$269/sqft |
Source: | ||
Public tax history
| Year | Property taxes | Tax assessment |
|---|---|---|
| 2025 | $5,130 +2% | $369,600 |
| 2024 | $5,030 -3.4% | $369,600 +34.2% |
| 2023 | $5,207 +2.1% | $275,500 |
Find assessor info on the county website
Neighborhood: 02920
Nearby schools
GreatSchools rating
- 4/10Glen Hills SchoolGrades: PK-5Distance: 0.8 mi
- 7/10Western Hills Middle SchoolGrades: 6-8Distance: 0.5 mi
- 9/10Cranston High School WestGrades: 9-12Distance: 0.3 mi

Get pre-qualified for a loan
At Zillow Home Loans, we can pre-qualify you in as little as 5 minutes with no impact to your credit score.An equal housing lender. NMLS #10287.
Sell for more on Zillow
Get a free Zillow Showcase℠ listing and you could sell for .
$539,700
2% more+ $10,794
With Zillow Showcase(estimated)
$550,494
