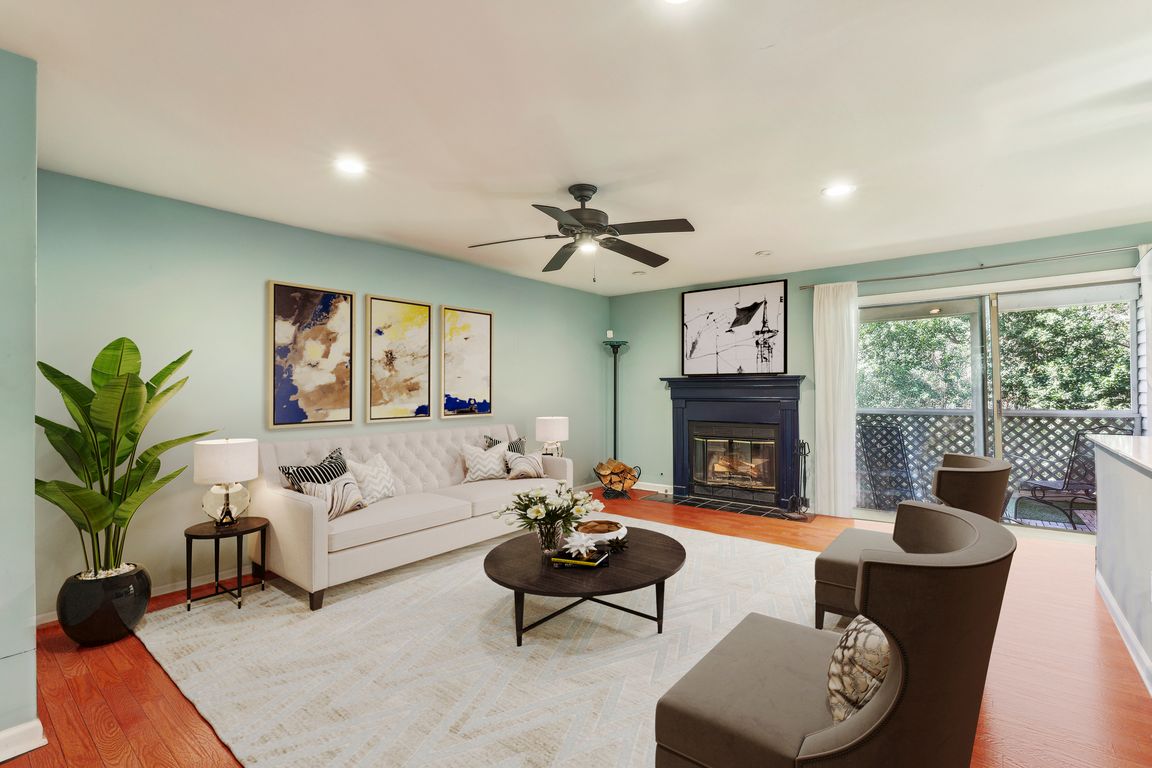
Active under contract
$325,000
2beds
1,490sqft
64 Devon Ln, Avondale Estates, GA 30002
2beds
1,490sqft
Condominium
Built in 1984
2 Parking spaces
$218 price/sqft
$5,100 annually HOA fee
What's special
Modern styleScreened-in balconyUpdated kitchenWall-to-wall cabinetryWalk-in pantryTennis courtsBeautifully remodeled
Beautifully Remodeled 2-Bed, 2-Bath Condo in Avondale Estates! Tucked away at the quiet end of the community, 64 Devon Lane is a fully remodeled, move-in ready condo that combines modern style, thoughtful design, and exceptional amenities. This spacious 2-bedroom, 2-bath home features a bright, open layout filled with natural light. The ...
- 30 days |
- 556 |
- 18 |
Source: GAMLS,MLS#: 10629034
Travel times
Kitchen
Living Room
Primary Bedroom
Zillow last checked: 8 hours ago
Listing updated: November 07, 2025 at 07:06am
Listed by:
Karen L Roser 404-210-1010,
Direct Link Realty, Inc.,
Richard C Reid 404-238-7999,
Direct Link Realty, Inc.
Source: GAMLS,MLS#: 10629034
Facts & features
Interior
Bedrooms & bathrooms
- Bedrooms: 2
- Bathrooms: 2
- Full bathrooms: 2
- Main level bathrooms: 2
- Main level bedrooms: 2
Rooms
- Room types: Foyer, Other
Dining room
- Features: Seats 12+
Kitchen
- Features: Walk-in Pantry
Heating
- Central, Forced Air, Natural Gas
Cooling
- Central Air
Appliances
- Included: Dishwasher, Gas Water Heater
- Laundry: In Hall
Features
- Roommate Plan
- Flooring: Carpet, Hardwood
- Basement: None
- Number of fireplaces: 1
- Fireplace features: Factory Built, Gas Starter
- Common walls with other units/homes: 2+ Common Walls
Interior area
- Total structure area: 1,490
- Total interior livable area: 1,490 sqft
- Finished area above ground: 1,490
- Finished area below ground: 0
Video & virtual tour
Property
Parking
- Total spaces: 2
- Parking features: Off Street
Features
- Levels: Two
- Stories: 2
- Patio & porch: Screened
- Exterior features: Balcony
- Has private pool: Yes
- Pool features: In Ground
- Has view: Yes
- View description: City
- Waterfront features: No Dock Or Boathouse
- Body of water: None
Lot
- Features: Other
Details
- Parcel number: 15 217 15 040
Construction
Type & style
- Home type: Condo
- Architectural style: Traditional
- Property subtype: Condominium
- Attached to another structure: Yes
Materials
- Other
- Foundation: Slab
- Roof: Composition
Condition
- Resale
- New construction: No
- Year built: 1984
Utilities & green energy
- Electric: 220 Volts
- Sewer: Public Sewer
- Water: Public
- Utilities for property: Cable Available, Electricity Available, Natural Gas Available, Phone Available, Sewer Available, Water Available
Community & HOA
Community
- Features: Pool, Tennis Court(s), Near Public Transport, Walk To Schools, Near Shopping
- Security: Open Access, Smoke Detector(s)
- Subdivision: Condo of Avondale Estates
HOA
- Has HOA: Yes
- Services included: Maintenance Grounds, Other
- HOA fee: $5,100 annually
Location
- Region: Avondale Estates
Financial & listing details
- Price per square foot: $218/sqft
- Tax assessed value: $269,000
- Annual tax amount: $1,653
- Date on market: 10/21/2025
- Cumulative days on market: 30 days
- Listing agreement: Exclusive Right To Sell
- Listing terms: Cash,Conventional
- Electric utility on property: Yes