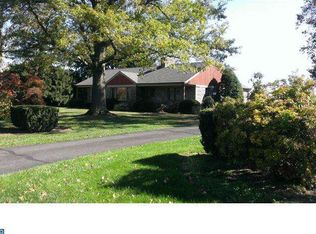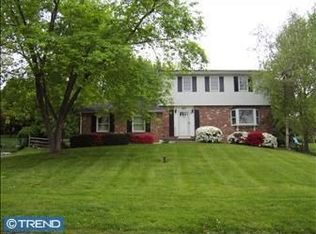Sold for $535,000 on 09/16/25
$535,000
64 E Hillcrest Ave, Chalfont, PA 18914
3beds
1,566sqft
Single Family Residence
Built in 1955
0.46 Acres Lot
$538,600 Zestimate®
$342/sqft
$2,787 Estimated rent
Home value
$538,600
$501,000 - $576,000
$2,787/mo
Zestimate® history
Loading...
Owner options
Explore your selling options
What's special
Must see 3 bedroom 1 1/2 bath home in the Rosewood Estates section of Chalfont Boro. As you enter 64 E Hillcrest Ave through the front, you will find an inviting Eat in Kitchen with plenty of oak cabinetry and granite counter space. Other kitchen features; a pantry, recessed lighting, a dishwasher, a wall oven, an electric cooktop and more. The microwave & new kitchen refrigerator are included. On the 2nd floor, which is only up a few steps, you will find 3 nice sized bedrooms and a remodeled full bath with tub shower. Below the main level you will find a room currently used as an office. I could also see it used as a Den, play room or exercise area. From here you have access to the garage or basement. The basement has the laundry area, workshop area with a workbench and it is also great for storage. The basement has outside access & was professionally waterproofed including a sump pump with battery backup. The 2 car rear entry garage has an insulated door, GD opener and inside access. Other features of this lovely home; 1/2 acre lot, low taxes, a covered stamped concrete rear patio off the living room. An extra wide and long driveway. There is an area on the driveway set aside for camper storage, etc.... In the last 2 years, the roof, siding, gutters and soffits were replaced. Over the years the kitchen, bathrooms, windows, HVAC and more have been replaced. All this and it is located in the Central Bucks School District. Showings start July 30th.
Zillow last checked: 8 hours ago
Listing updated: September 24, 2025 at 04:11am
Listed by:
Hugh Henry Jr 215-588-6369,
RE/MAX Signature
Bought with:
Theresa Kehler, RS328645
TNT Real Estate Solutions, LLC
Source: Bright MLS,MLS#: PABU2100656
Facts & features
Interior
Bedrooms & bathrooms
- Bedrooms: 3
- Bathrooms: 2
- Full bathrooms: 1
- 1/2 bathrooms: 1
Primary bedroom
- Features: Flooring - Carpet, Ceiling Fan(s)
- Level: Upper
- Area: 180 Square Feet
- Dimensions: 15 x 12
Bedroom 2
- Features: Flooring - Carpet
- Level: Upper
- Area: 130 Square Feet
- Dimensions: 13 x 10
Bedroom 3
- Features: Flooring - Carpet
- Level: Upper
- Area: 120 Square Feet
- Dimensions: 12 x 10
Bathroom 1
- Features: Bathroom - Tub Shower
- Level: Upper
Bathroom 2
- Level: Lower
Basement
- Level: Lower
Den
- Features: Flooring - Carpet
- Level: Lower
- Area: 192 Square Feet
- Dimensions: 16 x 12
Kitchen
- Features: Flooring - Luxury Vinyl Tile, Breakfast Nook, Built-in Features, Granite Counters, Dining Area, Eat-in Kitchen, Recessed Lighting, Pantry
- Level: Main
- Area: 216 Square Feet
- Dimensions: 18 x 12
Living room
- Features: Flooring - Carpet, Fireplace - Wood Burning
- Level: Main
- Area: 312 Square Feet
- Dimensions: 24 x 13
Heating
- Baseboard, Oil
Cooling
- Central Air, Electric
Appliances
- Included: Water Heater
- Laundry: In Basement
Features
- Bathroom - Tub Shower, Built-in Features, Ceiling Fan(s), Combination Kitchen/Dining, Entry Level Bedroom, Family Room Off Kitchen, Floor Plan - Traditional, Eat-in Kitchen, Kitchen - Gourmet, Kitchen - Table Space, Pantry, Recessed Lighting, Upgraded Countertops
- Flooring: Carpet, Hardwood
- Windows: Replacement, Vinyl Clad
- Basement: Interior Entry,Water Proofing System,Unfinished,Exterior Entry
- Number of fireplaces: 1
- Fireplace features: Stone
Interior area
- Total structure area: 1,566
- Total interior livable area: 1,566 sqft
- Finished area above ground: 1,566
- Finished area below ground: 0
Property
Parking
- Total spaces: 12
- Parking features: Storage, Basement, Built In, Garage Faces Rear, Garage Door Opener, Inside Entrance, Oversized, Driveway, Attached
- Attached garage spaces: 2
- Uncovered spaces: 10
Accessibility
- Accessibility features: None
Features
- Levels: Multi/Split,Four
- Stories: 4
- Pool features: None
- Has view: Yes
- View description: Panoramic
Lot
- Size: 0.46 Acres
- Dimensions: 100.00 x 200.00
Details
- Additional structures: Above Grade, Below Grade
- Parcel number: 07010012
- Zoning: R1
- Special conditions: Standard
Construction
Type & style
- Home type: SingleFamily
- Architectural style: Raised Ranch/Rambler,Ranch/Rambler
- Property subtype: Single Family Residence
Materials
- Block
- Foundation: Block
- Roof: Shingle
Condition
- New construction: No
- Year built: 1955
Utilities & green energy
- Sewer: Public Sewer
- Water: Public
Community & neighborhood
Location
- Region: Chalfont
- Subdivision: Rosemore Ests
- Municipality: CHALFONT BORO
Other
Other facts
- Listing agreement: Exclusive Right To Sell
- Listing terms: Cash,Conventional,FHA,VA Loan
- Ownership: Fee Simple
Price history
| Date | Event | Price |
|---|---|---|
| 9/16/2025 | Sold | $535,000$342/sqft |
Source: | ||
| 9/5/2025 | Pending sale | $535,000$342/sqft |
Source: | ||
| 8/5/2025 | Contingent | $535,000$342/sqft |
Source: | ||
| 7/30/2025 | Listed for sale | $535,000$342/sqft |
Source: | ||
Public tax history
| Year | Property taxes | Tax assessment |
|---|---|---|
| 2025 | $4,374 +1.3% | $23,200 |
| 2024 | $4,316 +8.4% | $23,200 |
| 2023 | $3,980 +1.1% | $23,200 |
Find assessor info on the county website
Neighborhood: 18914
Nearby schools
GreatSchools rating
- 7/10Pine Run El SchoolGrades: K-6Distance: 1 mi
- 8/10Tohickon Middle SchoolGrades: 7-9Distance: 6.1 mi
- 10/10Central Bucks High School-WestGrades: 10-12Distance: 3.9 mi
Schools provided by the listing agent
- Elementary: Pine Run
- Middle: Tohickon
- High: Central Bucks High School West
- District: Central Bucks
Source: Bright MLS. This data may not be complete. We recommend contacting the local school district to confirm school assignments for this home.

Get pre-qualified for a loan
At Zillow Home Loans, we can pre-qualify you in as little as 5 minutes with no impact to your credit score.An equal housing lender. NMLS #10287.
Sell for more on Zillow
Get a free Zillow Showcase℠ listing and you could sell for .
$538,600
2% more+ $10,772
With Zillow Showcase(estimated)
$549,372
