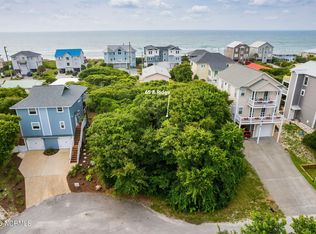Sold for $760,000
$760,000
64 E Ridge Ridge, Surf City, NC 28445
4beds
1,422sqft
Single Family Residence
Built in 1996
4,791.6 Square Feet Lot
$736,500 Zestimate®
$534/sqft
$2,724 Estimated rent
Home value
$736,500
$633,000 - $869,000
$2,724/mo
Zestimate® history
Loading...
Owner options
Explore your selling options
What's special
Enjoy YOUR very own beach house THIS summer in one of Surf City's MOST BEAUTIFUL island neighborhoods! This lovely, sunny, 4 bedroom/3 bath beach home comes FULLY FURNISHED and is TURN-KEY ready! Send your bags and groceries up on the back LIFT directly to the bedrooms and kitchen. ENJOY a day at the beach without leaving the comforts of home with stellar ocean views from your back deck and main living area. Enjoy EASY access to the beach with two private neighborhood walkways and deeded beach accesses. Sandy Ridge is off-the-beaten-path and this home is especially private on a cul-de-sac amidst established shade trees. Enjoy one of the higher lots on the island with stunning ocean views and no flood insurance required (buyer to verify). This reverse floor plan home has NOT BEEN RENTED and has been PROFESSIONALLY CLEANED and WELL-MAINTAINED.
UPDATES and EXTRAS include Hardie Board siding, gleaming (real) hardwood floors, ceramic tile, updated kitchen appliances, quartz countertops, glass tile backsplash, 2022 HVAC (split unit), 2017 roof, two-car garage with mechanical doors and ample storage areas. Functional OUTDOOR AREAS include a screened-in porch off of the kitchen for outdoor dining, a large deck off of the living room, a covered deck off of two bedrooms and a ground level covered patio. There's also a fenced-in private backyard, outdoor shower and exterior lift. Home sleeps eight comfortably with ALL indoor and outdoor furniture, decor, bedding, linens, kitchenware, and four TV 's, conveying! ENJOY the beach THIS SUMMER season and for YEARS to come!
Zillow last checked: 8 hours ago
Listing updated: November 27, 2024 at 12:48pm
Listed by:
Kym C Harrelson-Pattishall 910-538-3252,
Coastal Select Properties
Bought with:
Ben Szafran Real Estate Team
Keller Williams Innovate-Wilmington
Source: Hive MLS,MLS#: 100394485 Originating MLS: Cape Fear Realtors MLS, Inc.
Originating MLS: Cape Fear Realtors MLS, Inc.
Facts & features
Interior
Bedrooms & bathrooms
- Bedrooms: 4
- Bathrooms: 3
- Full bathrooms: 3
Primary bedroom
- Level: Second
- Dimensions: 16.1 x 16.2
Bedroom 2
- Level: Second
- Dimensions: 13.5 x 10.08
Bedroom 3
- Description: Used as bedroom and office.
- Level: Second
- Dimensions: 10.11 x 11.2
Bedroom 4
- Level: Third
- Dimensions: 9.8 x 11.1
Bathroom 1
- Level: Third
- Dimensions: 4.1 x 7.7
Bathroom 2
- Description: Hall
- Level: Second
- Dimensions: 7.2 x 8.8
Bathroom 3
- Description: Master
- Level: Third
- Dimensions: 5.9 x 4.11
Dining room
- Level: Third
- Dimensions: 12.1 x 11.6
Kitchen
- Level: Third
- Dimensions: 15.1 x 8.6
Laundry
- Level: Second
Living room
- Level: Third
- Dimensions: 11.8 x 15.9
Heating
- Heat Pump, Electric
Cooling
- Central Air, Heat Pump, Zoned
Appliances
- Included: Vented Exhaust Fan, Electric Oven, Built-In Microwave, Washer, Refrigerator, Ice Maker, Dryer, Dishwasher
- Laundry: In Hall
Features
- Ceiling Fan(s), Elevator, Furnished, Pantry, Reverse Floor Plan, Blinds/Shades
- Flooring: Carpet, Tile, Wood
- Doors: Storm Door(s)
- Attic: Access Only
- Has fireplace: No
- Fireplace features: None
- Furnished: Yes
Interior area
- Total structure area: 1,422
- Total interior livable area: 1,422 sqft
Property
Parking
- Total spaces: 2
- Parking features: Off Street
Features
- Levels: Three Or More
- Stories: 3
- Patio & porch: Covered, Deck, Patio, Porch, Screened, Balcony
- Exterior features: Shutters - Board/Hurricane, Outdoor Shower, Storm Doors
- Pool features: None
- Fencing: Back Yard
- Has view: Yes
- View description: Ocean
- Has water view: Yes
- Water view: Ocean
- Waterfront features: Deeded Beach Access, Third Row, None
Lot
- Size: 4,791 sqft
- Dimensions: 70 x 91 x 101
- Features: Cul-De-Sac, Deeded Beach Access, Third Row
Details
- Parcel number: 42341336610000
- Zoning: R5
- Special conditions: Standard
Construction
Type & style
- Home type: SingleFamily
- Property subtype: Single Family Residence
Materials
- Fiber Cement
- Foundation: Other, Pilings
- Roof: Architectural Shingle
Condition
- New construction: No
- Year built: 1996
Utilities & green energy
- Sewer: Public Sewer
- Water: Public
- Utilities for property: Sewer Available, Water Available
Green energy
- Green verification: None
Community & neighborhood
Location
- Region: Holly Ridge
- Subdivision: Sandy Ridge
Other
Other facts
- Listing agreement: Exclusive Right To Sell
- Listing terms: Cash,Conventional
- Road surface type: Paved
Price history
| Date | Event | Price |
|---|---|---|
| 8/24/2023 | Sold | $760,000+2.8%$534/sqft |
Source: | ||
| 7/19/2023 | Pending sale | $739,000$520/sqft |
Source: | ||
| 7/14/2023 | Listed for sale | $739,000+104.1%$520/sqft |
Source: | ||
| 6/7/2013 | Sold | $362,000$255/sqft |
Source: | ||
Public tax history
Tax history is unavailable.
Neighborhood: 28445
Nearby schools
GreatSchools rating
- 10/10North Topsail Elementary SchoolGrades: PK-5Distance: 3.9 mi
- 6/10Topsail Middle SchoolGrades: 5-8Distance: 6.2 mi
- 8/10Topsail High SchoolGrades: 9-12Distance: 6.5 mi
Get pre-qualified for a loan
At Zillow Home Loans, we can pre-qualify you in as little as 5 minutes with no impact to your credit score.An equal housing lender. NMLS #10287.
Sell with ease on Zillow
Get a Zillow Showcase℠ listing at no additional cost and you could sell for —faster.
$736,500
2% more+$14,730
With Zillow Showcase(estimated)$751,230
