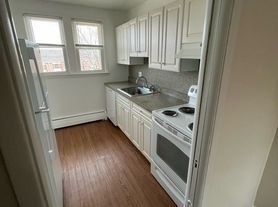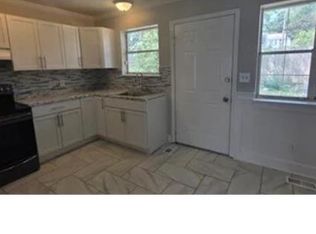Newly Renovated Cozy 3-Bedroom Home North End, Bridgeport, CT
Welcome to your new home! This beautifully renovated private house is located in the sought-after North End of Bridgeport and offers modern comfort, convenience, and charm.
Home Features:
3 spacious bedrooms
1 fully updated bathroom
Bright eat-in kitchen with brand-new stainless steel appliances (refrigerator, stove, dishwasher, and microwave )
Comfortable living room and den
Convenient pantry for extra storage
Enjoy the fresh feel of a brand-new kitchen and bathroom, along with modern finishes throughout the home.
Location Highlights:
5 minutes to Trumbull Mall and nearby shopping centers
Quick access to Metro-North Train Station
Close to Sacred Heart University and Fairfield University
This is a non-smoking unit and pet-friendly (pets require owner approval prior to move-in). Tenants are responsible for all utilities and are expected to keep the home clean, well-maintained, and in good condition. Respectful behavior toward neighbors and the property is required, and any maintenance issues should be reported promptly. Failure to follow these terms may result in additional fees or lease termination.
House for rent
Accepts Zillow applicationsSpecial offer
$3,200/mo
64 E Thorme St, Bridgeport, CT 06606
3beds
1,500sqft
This listing now includes required monthly fees in the total price. Learn more
Single family residence
Available now
Cats, small dogs OK
Central air
In unit laundry
-- Parking
Forced air
What's special
Convenient pantryBright eat-in kitchenModern finishesFully updated bathroomSpacious bedroomsBrand-new stainless steel appliances
- 6 days |
- -- |
- -- |
Travel times
Facts & features
Interior
Bedrooms & bathrooms
- Bedrooms: 3
- Bathrooms: 1
- Full bathrooms: 1
Heating
- Forced Air
Cooling
- Central Air
Appliances
- Included: Dishwasher, Dryer, Microwave, Oven, Refrigerator, Washer
- Laundry: In Unit
Features
- Flooring: Carpet, Hardwood, Tile
Interior area
- Total interior livable area: 1,500 sqft
Property
Parking
- Details: Contact manager
Features
- Exterior features: Heating system: Forced Air, No Utilities included in rent, Private driveway with surface parking
Details
- Parcel number: BRIDM66B2411L17
Construction
Type & style
- Home type: SingleFamily
- Property subtype: Single Family Residence
Community & HOA
Location
- Region: Bridgeport
Financial & listing details
- Lease term: 1 Year
Price history
| Date | Event | Price |
|---|---|---|
| 11/6/2025 | Listed for rent | $3,200$2/sqft |
Source: Zillow Rentals | ||
| 8/7/2025 | Sold | $260,000+30.7%$173/sqft |
Source: | ||
| 5/27/2025 | Pending sale | $199,000$133/sqft |
Source: | ||
| 5/15/2025 | Listed for sale | $199,000+32.7%$133/sqft |
Source: | ||
| 7/23/2004 | Sold | $150,000$100/sqft |
Source: | ||
Neighborhood: North End
- Special offer! Get $200 off your first months rent when you sign up by November 10th

